Franki
2013
- Location : Talatona, Angola
- Surface : 674,00 sqm
- Coordination : Bruno Ramos Ferraz
- Project Chief : Inês Xisto
- Team : Marta Leandro, Marco da Silva Lopes
The presented proposal refers to an industrial building with two floors that is integrated in a warehouse park.
The strategy consists in divide the program in two levels where at the top we create all the living functions and in the lower level, all the administrative areas proposed by the client.
Regarding the visual aspect of the building, we think that could be interesting the relation of the facade with the industrial materials therefore we propose the use of metal, concrete and the integration as well of some elements that are connected to the main activity of the company.
The contrast between the floating dark metallic volume at the first floor and the wide open transparent glass façade at the ground level improves the general quality of the administrative and reception areas.
The presented proposal refers to an industrial building with two floors that is integrated in a warehouse park.
The strategy consists in divide the program in two levels where at the top we create all the living functions and in the lower level, all the administrative areas proposed by the client.
Regarding the visual aspect of the building, we think that could be interesting the relation of the facade with the industrial materials therefore we propose the use of metal, concrete and the integration as well of some elements that are connected to the main activity of the company.
The contrast between the floating dark metallic volume at the first floor and the wide open transparent glass façade at the ground level improves the general quality of the administrative and reception areas. download pdf
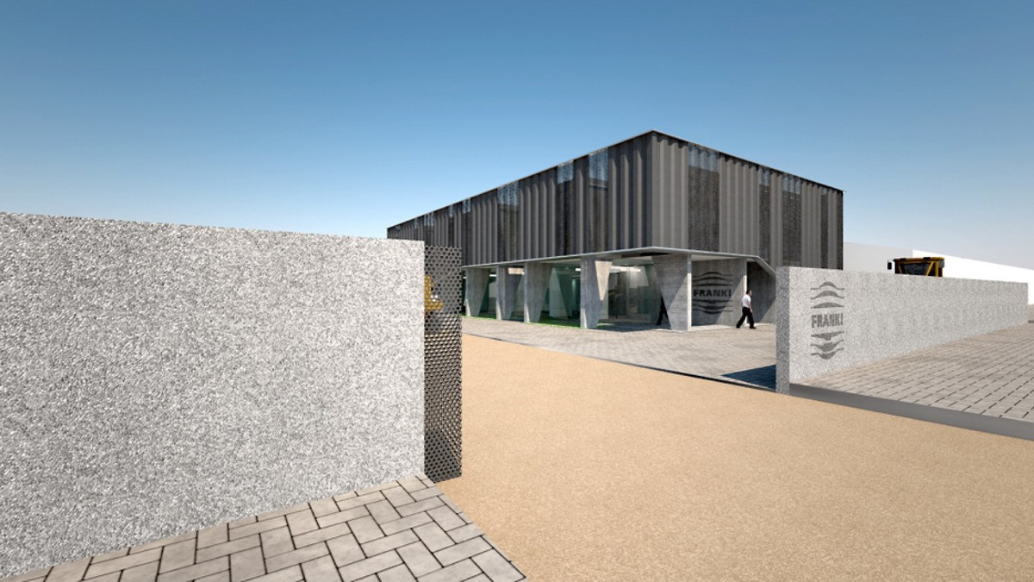
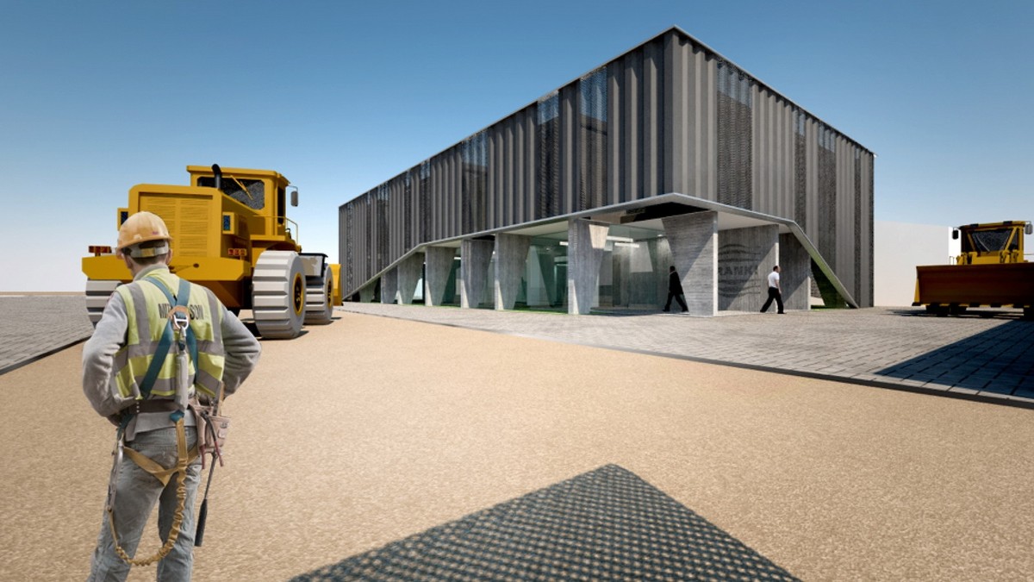
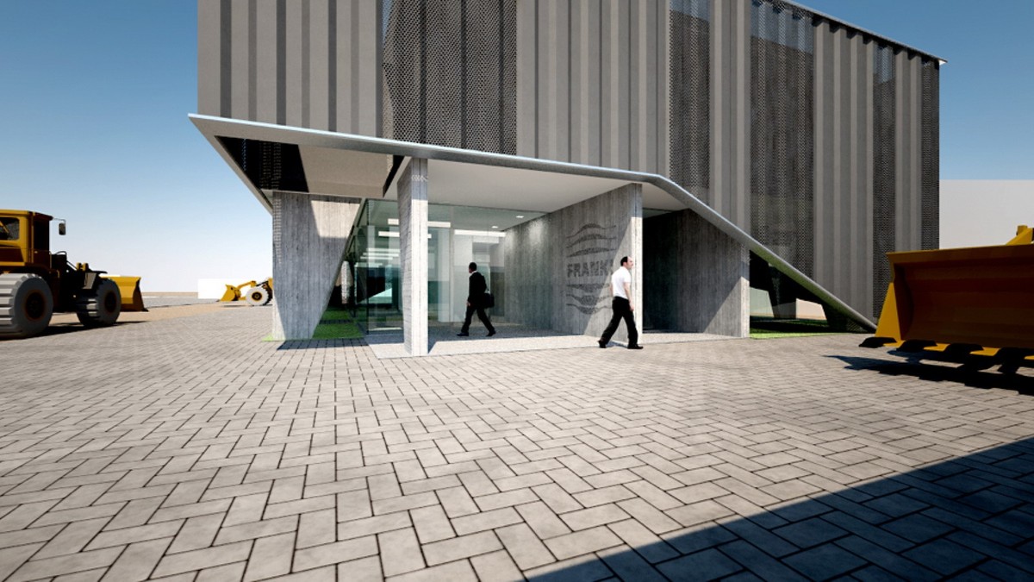
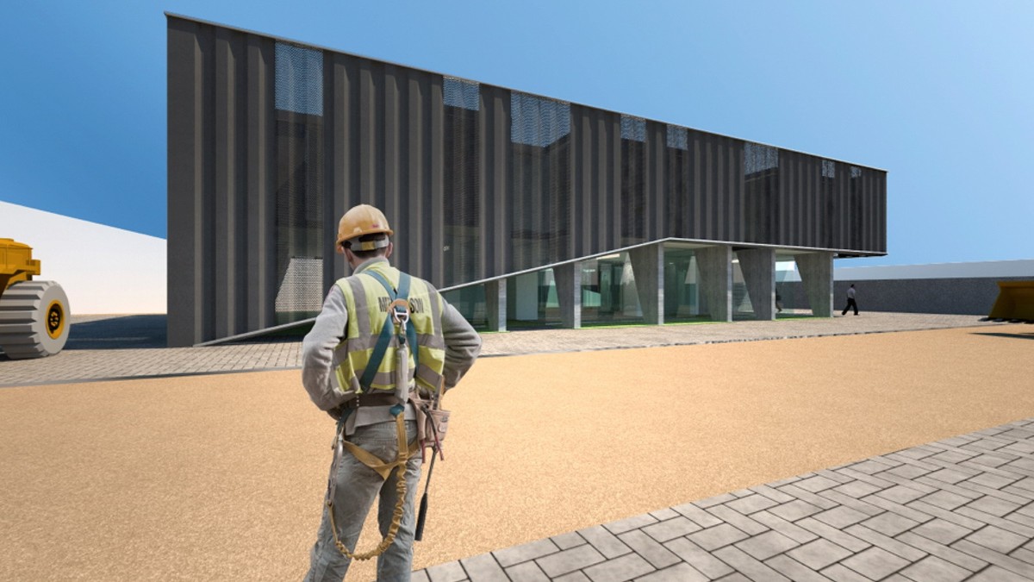
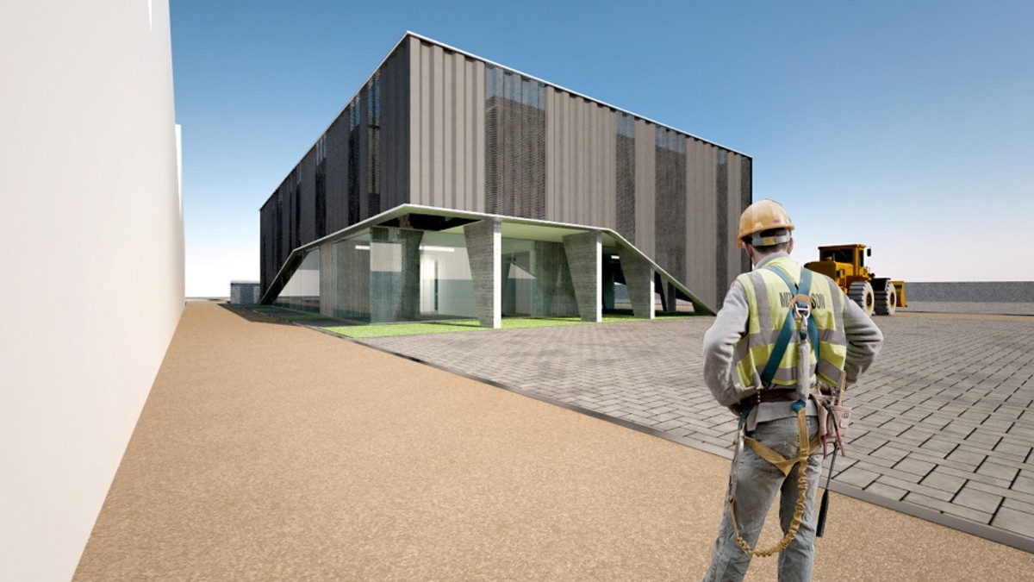
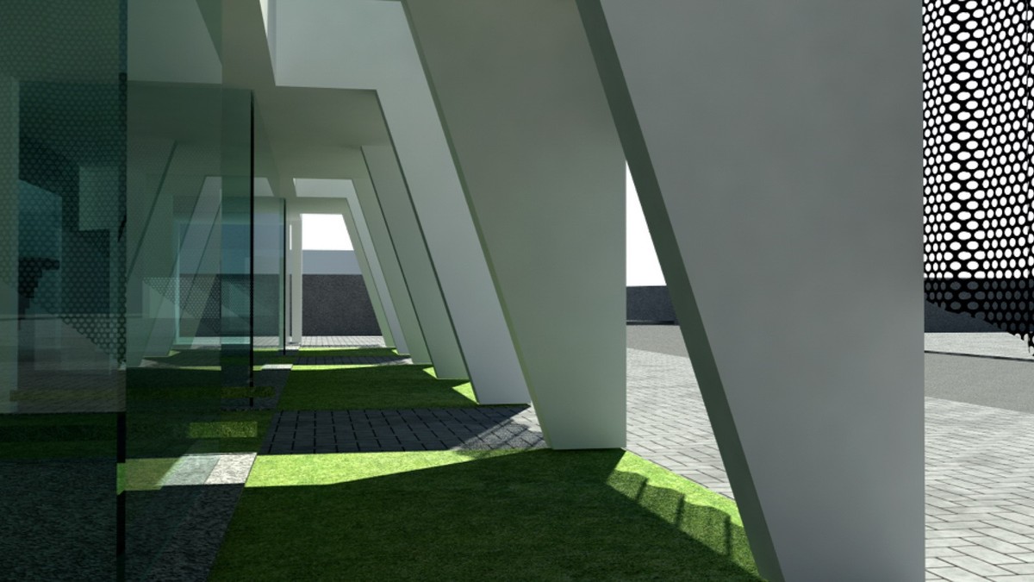
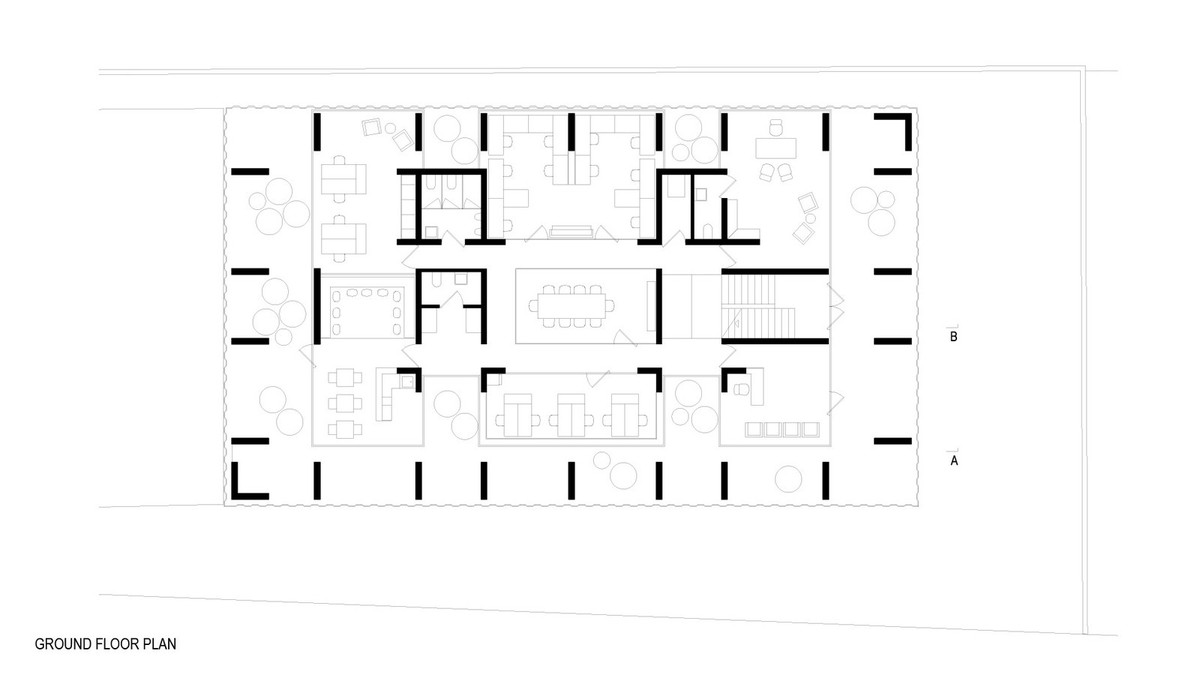
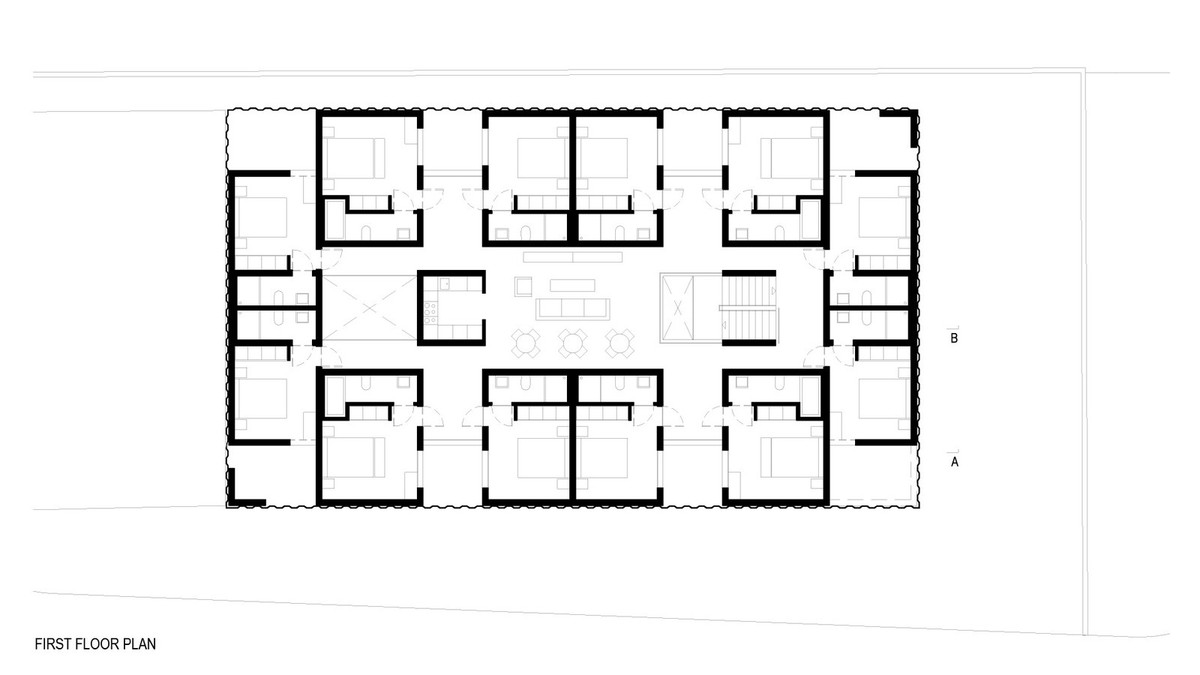
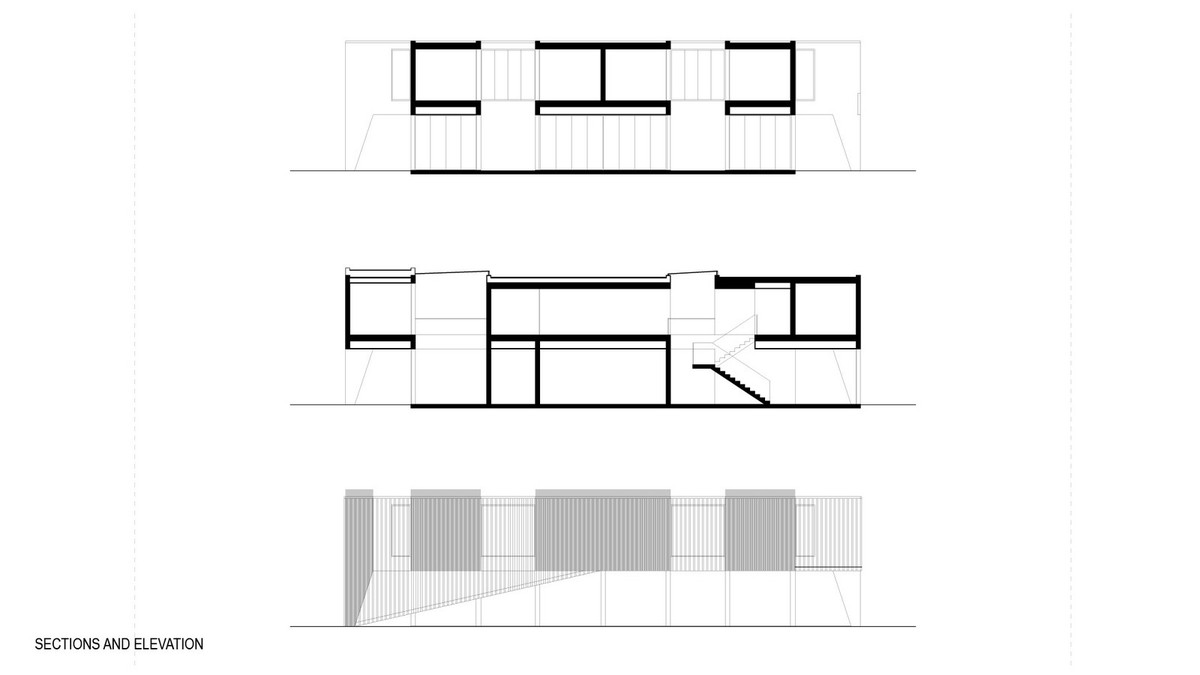
- Location : Talatona, Angola
- Surface : 674,00 sqm
- Coordination : Bruno Ramos Ferraz
- Project Chief : Inês Xisto
- Team : Marta Leandro, Marco da Silva Lopes
The presented proposal refers to an industrial building with two floors that is integrated in a warehouse park.
The strategy consists in divide the program in two levels where at the top we create all the living functions and in the lower level, all the administrative areas proposed by the client.
Regarding the visual aspect of the building, we think that could be interesting the relation of the facade with the industrial materials therefore we propose the use of metal, concrete and the integration as well of some elements that are connected to the main activity of the company.
The contrast between the floating dark metallic volume at the first floor and the wide open transparent glass façade at the ground level improves the general quality of the administrative and reception areas.