Showrooms
2015
- Location : Luanda, Angola
- Surface : 1887,00 sqm
- Coordination : Bruno Ramos Ferraz
- Project Chief : Inês Xisto
- Team : Susana Janeiro, Ricardo Nery
This proposal refers to the first two buildings to be constructed in Camama Business Park and created as a glass boxes designed to be transparent and accessible as much possible.
We have extended the ground slab to the exterior in order to allow the visitors to experience a tangential circulation around the building and therefore provide sensation of continued façade.
The integration of the two buildings into the landscape and their positions in the master plan provides to the client the possibility of having a visible and accessible store window.
This proposal refers to the first two buildings to be constructed in Camama Business Park and created as a glass boxes designed to be transparent and accessible as much possible.
We have extended the ground slab to the exterior in order to allow the visitors to experience a tangential circulation around the building and therefore provide sensation of continued façade.
The integration of the two buildings into the landscape and their positions in the master plan provides to the client the possibility of having a visible and accessible store window. download pdf
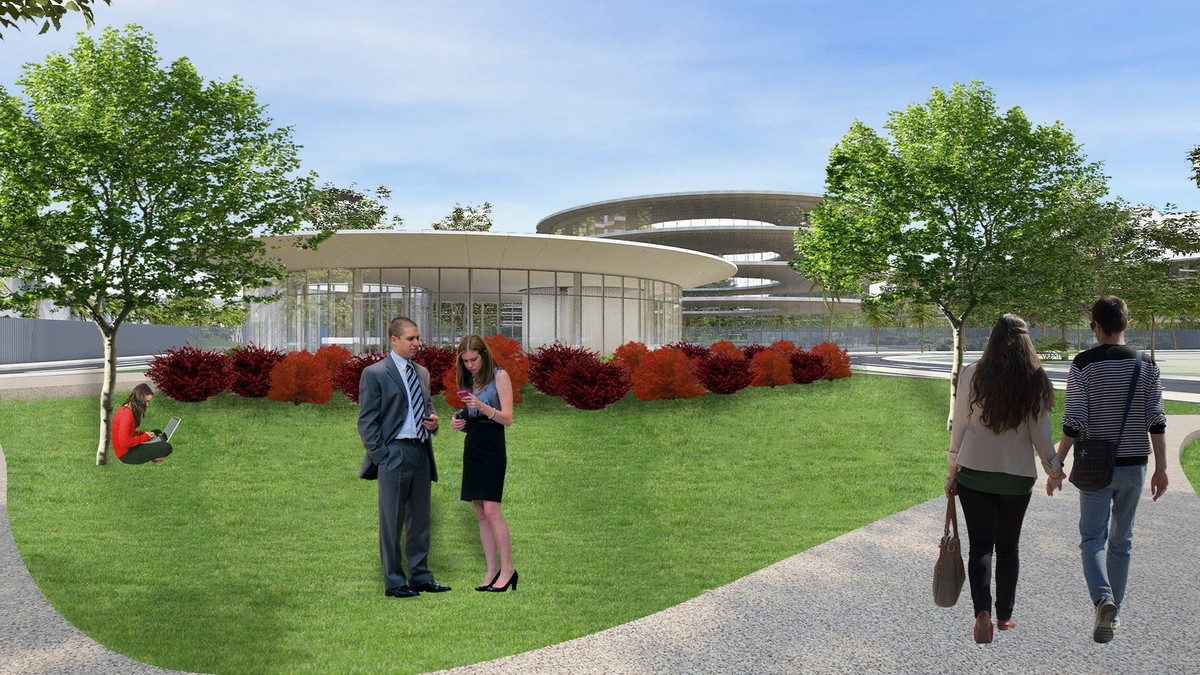
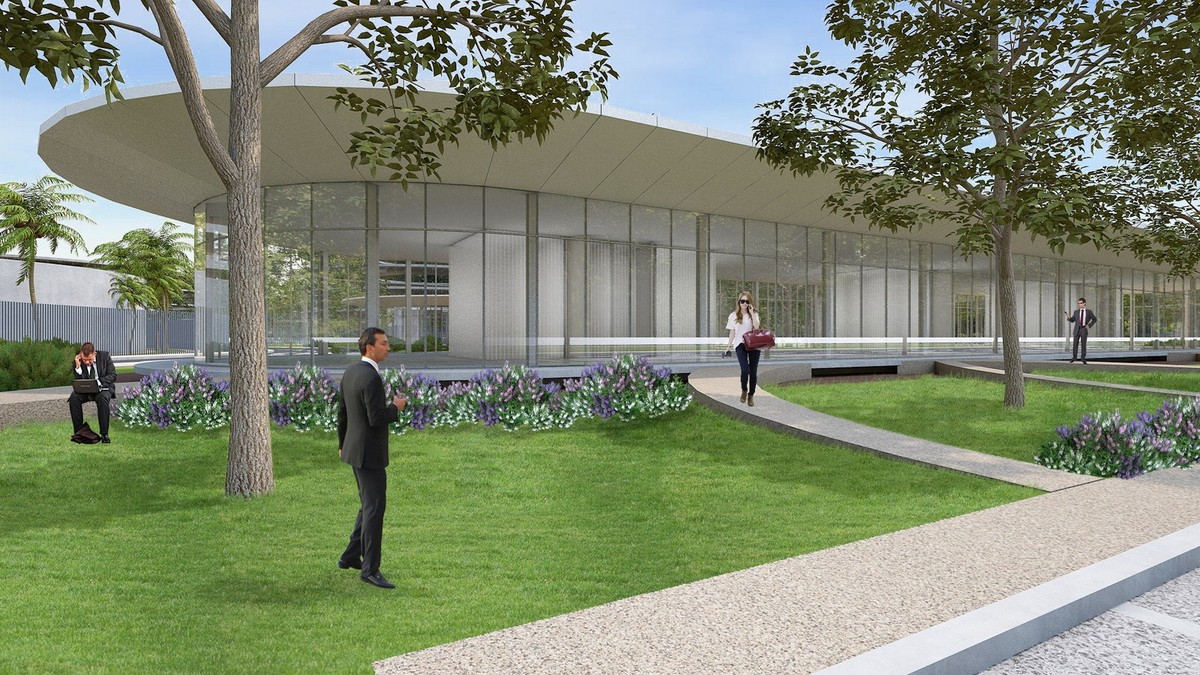
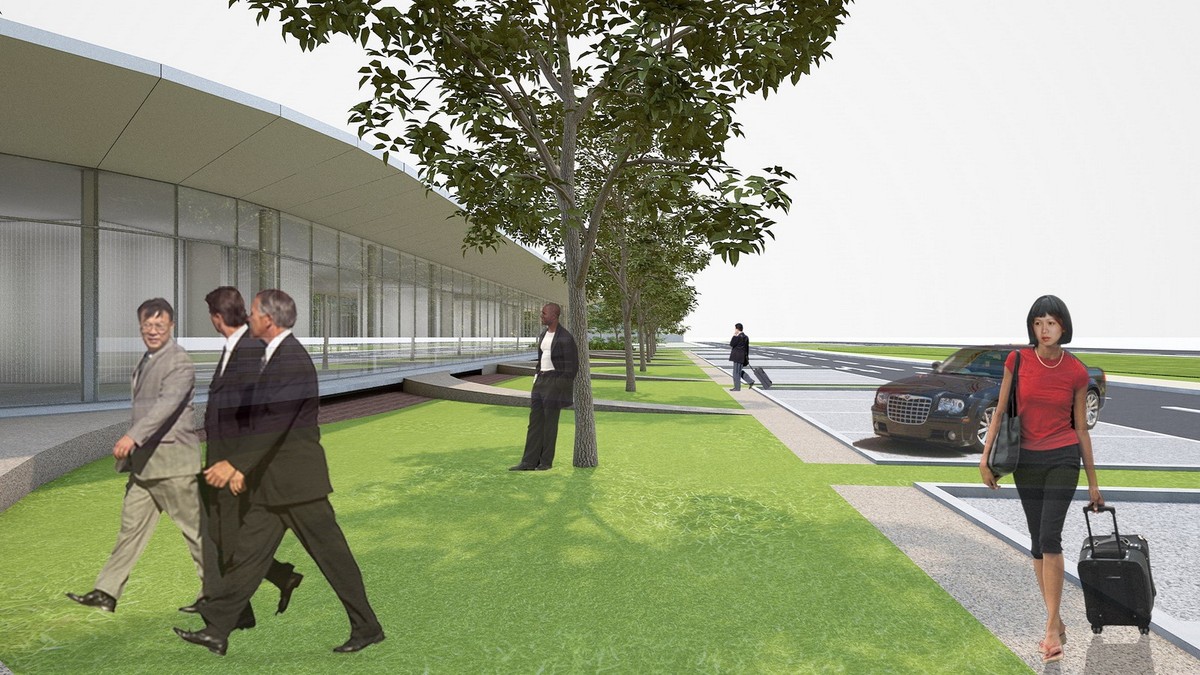
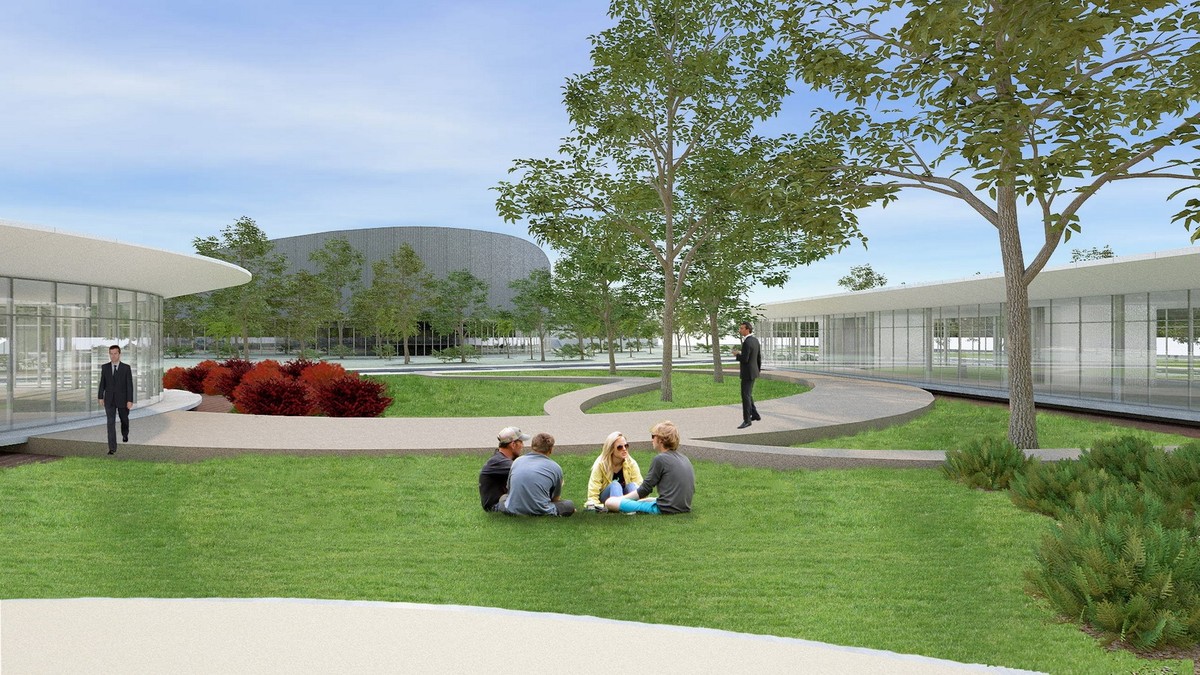
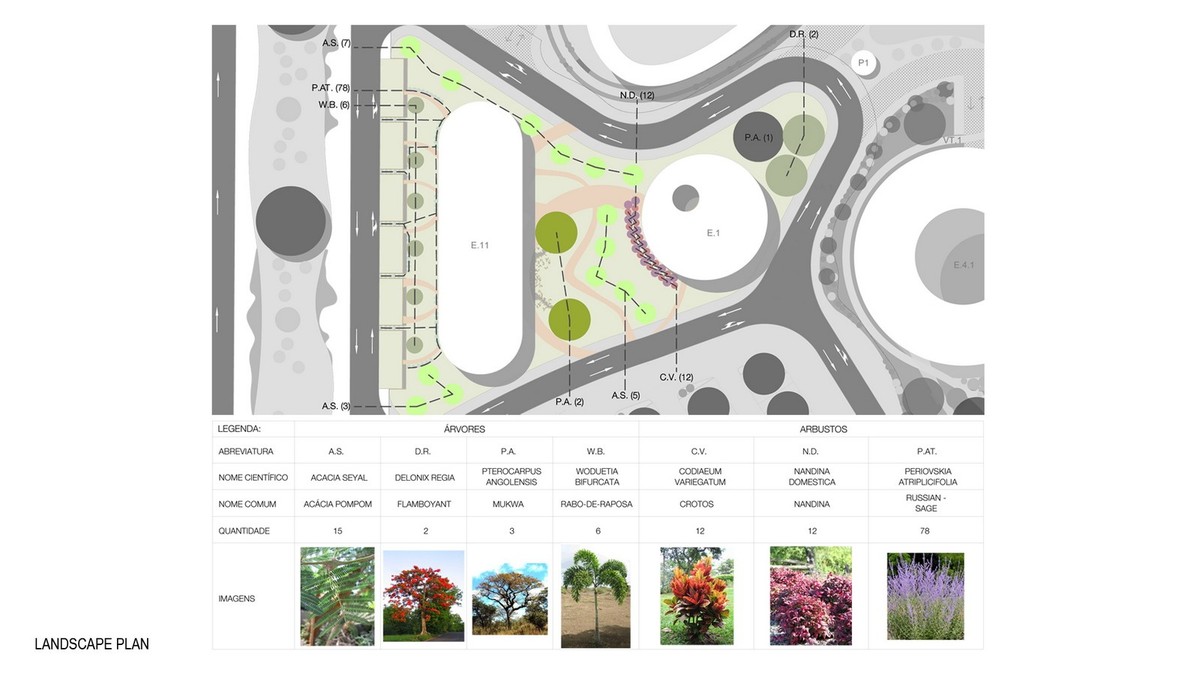
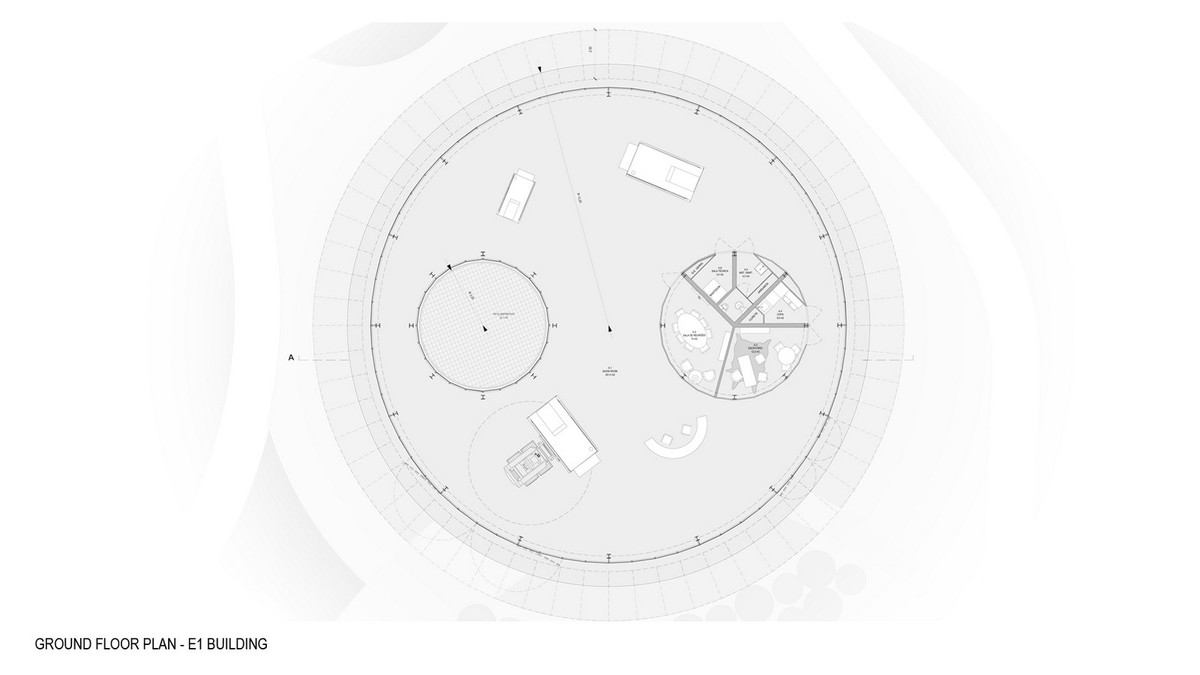
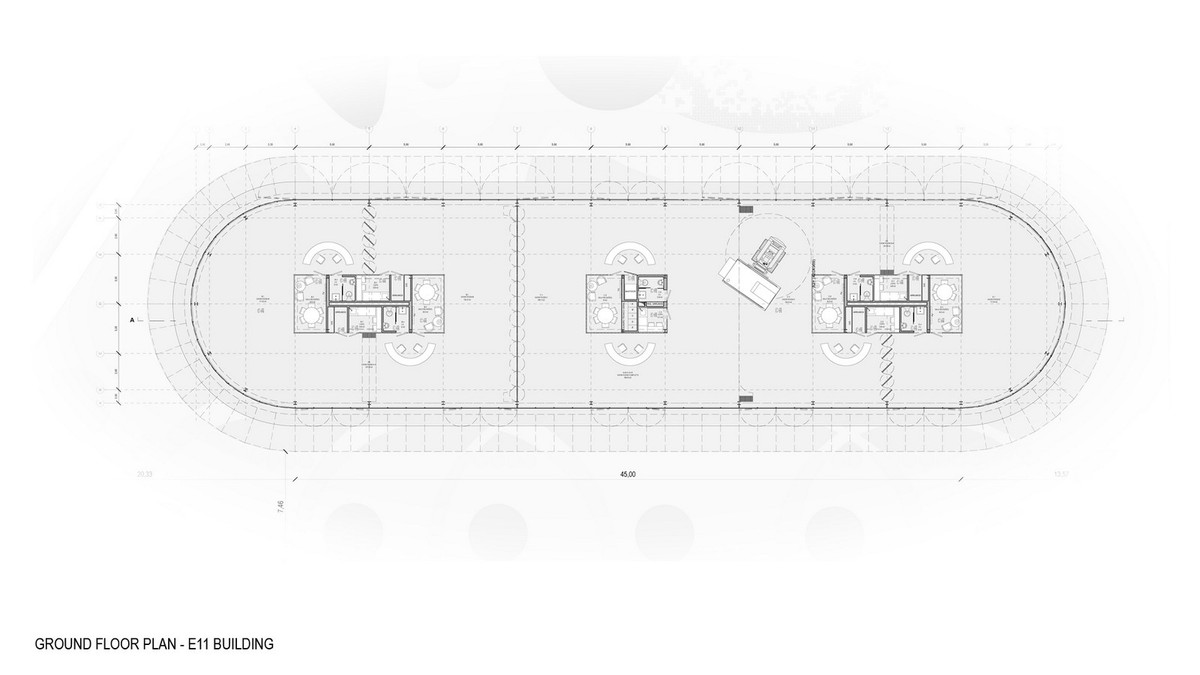
- Location : Luanda, Angola
- Surface : 1887,00 sqm
- Coordination : Bruno Ramos Ferraz
- Project Chief : Inês Xisto
- Team : Susana Janeiro, Ricardo Nery
This proposal refers to the first two buildings to be constructed in Camama Business Park and created as a glass boxes designed to be transparent and accessible as much possible.
We have extended the ground slab to the exterior in order to allow the visitors to experience a tangential circulation around the building and therefore provide sensation of continued façade.
The integration of the two buildings into the landscape and their positions in the master plan provides to the client the possibility of having a visible and accessible store window.