Catamaran
2014-2015
- Location : Porto Amboim, Angola
- Surface : 930 sqm
- Coordination : Bruno Ramos Ferraz
- Project Chief : Ricardo Nery e Sandra Ferreira
- Team : Inês Xisto, Marta Leandro, Cristina Lopes
The building assumes a generic volume with two floors within the maximum allowed hight and considering the surroundings. The ground floor is defined by a central void limited by two walls that visually head’s our sight to the horizon, the beach and also organise a grill terrace.
The walls are defined by two massive volumes in coloured concrete that organize inside, the functional spaces that support the restaurant like the kitchen and a set of spaces like the storage of beach equipment, showers, locker rooms and bathrooms as well.
The upper floor is formally created by a transparent glass box that is supported by the two walls and at the same time is rotated in order to head the sights and also to create a passive sun protection.
In this floor we can find a multi-functional space that can be used as a exquisite restaurant “à la carte”, or a simple dancing area. We can find also two service bars and a exterior terrace.
The building assumes a generic volume with two floors within the maximum allowed hight and considering the surroundings. The ground floor is defined by a central void limited by two walls that visually head’s our sight to the horizon, the beach and also organise a grill terrace.
The walls are defined by two massive volumes in coloured concrete that organize inside, the functional spaces that support the restaurant like the kitchen and a set of spaces like the storage of beach equipment, showers, locker rooms and bathrooms as well.
The upper floor is formally created by a transparent glass box that is supported by the two walls and at the same time is rotated in order to head the sights and also to create a passive sun protection.
In this floor we can find a multi-functional space that can be used as a exquisite restaurant “à la carte”, or a simple dancing area. We can find also two service bars and a exterior terrace. download pdf
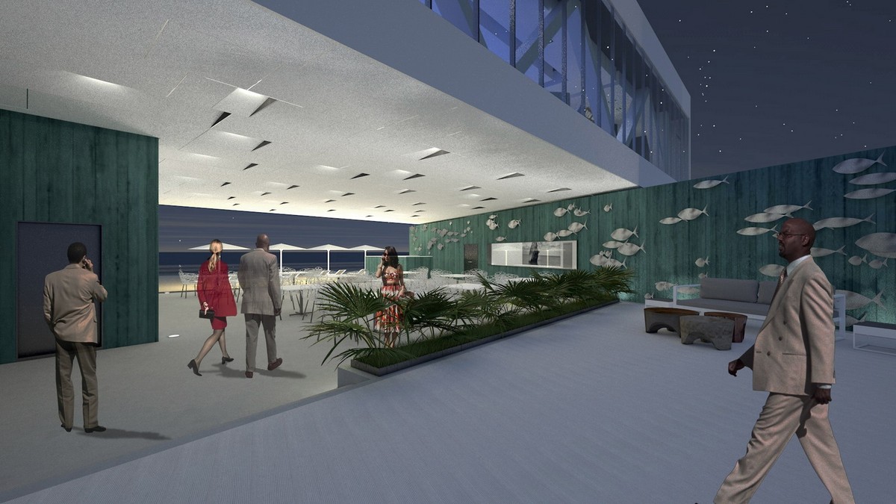
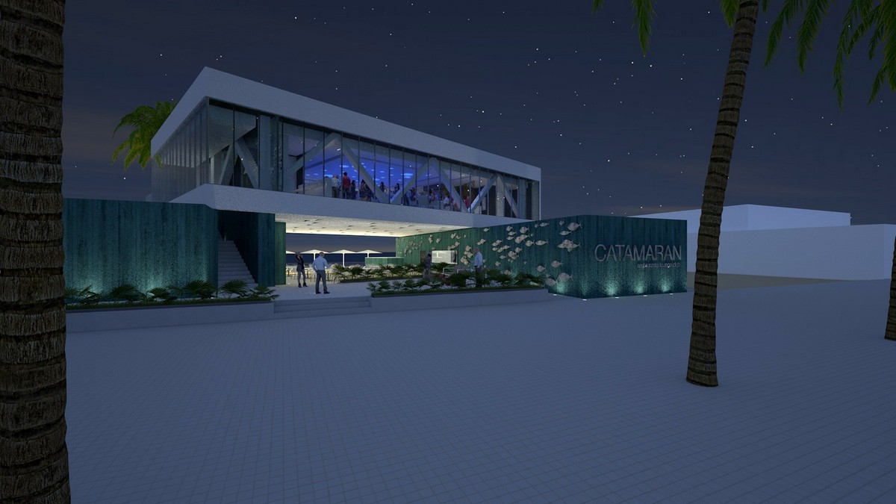
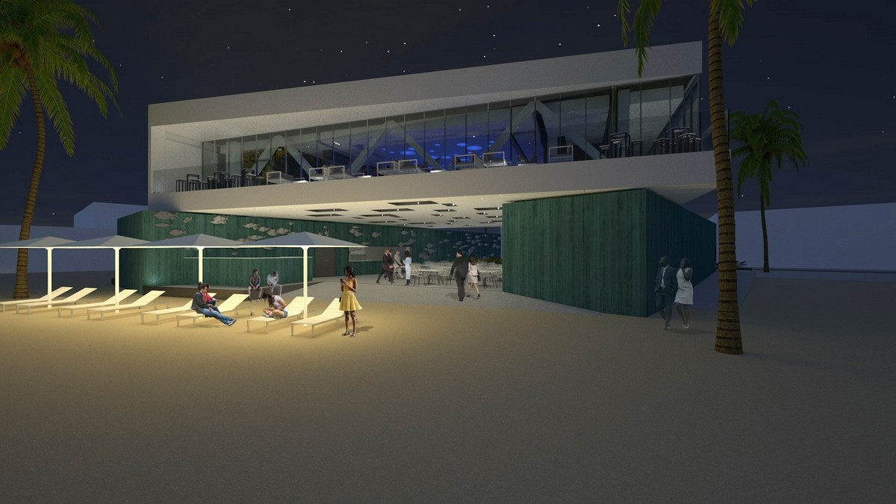
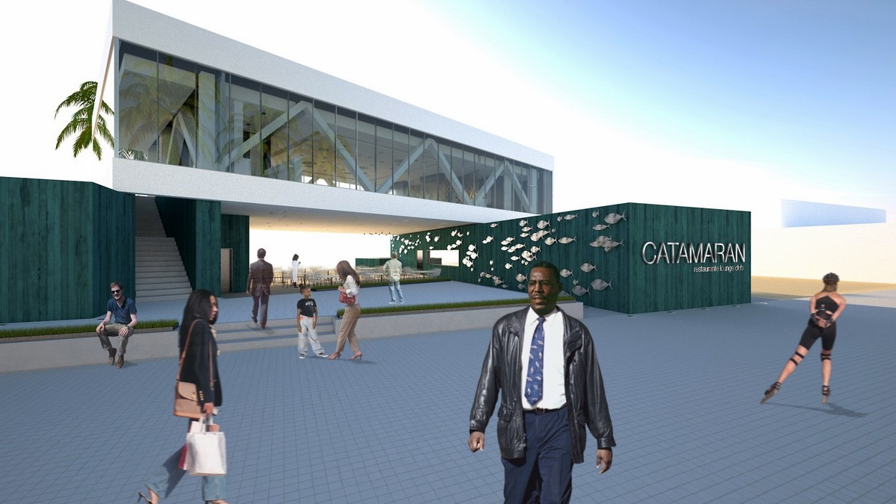
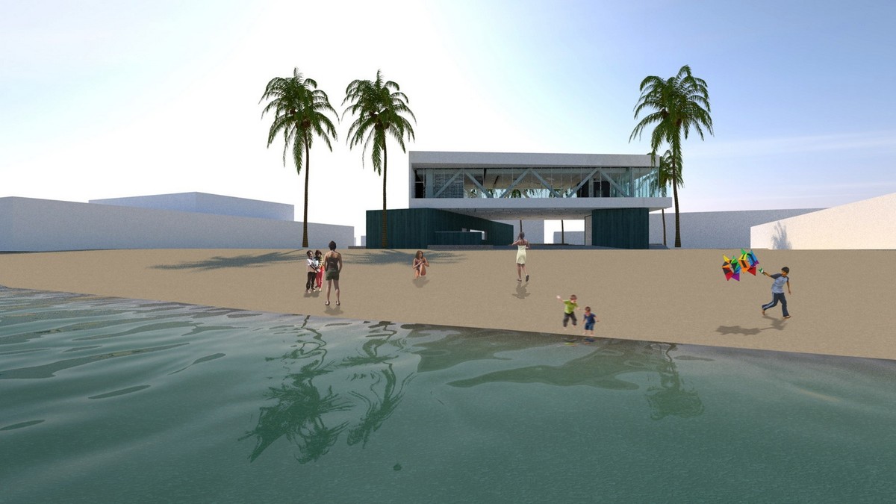
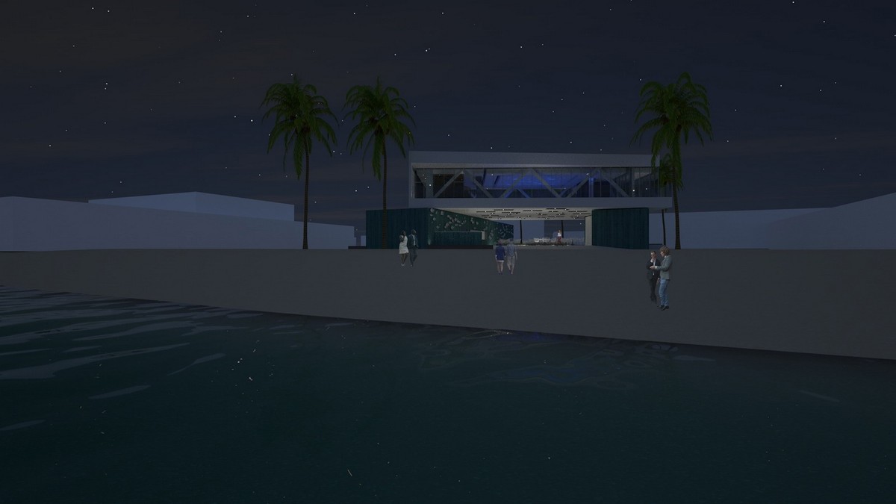
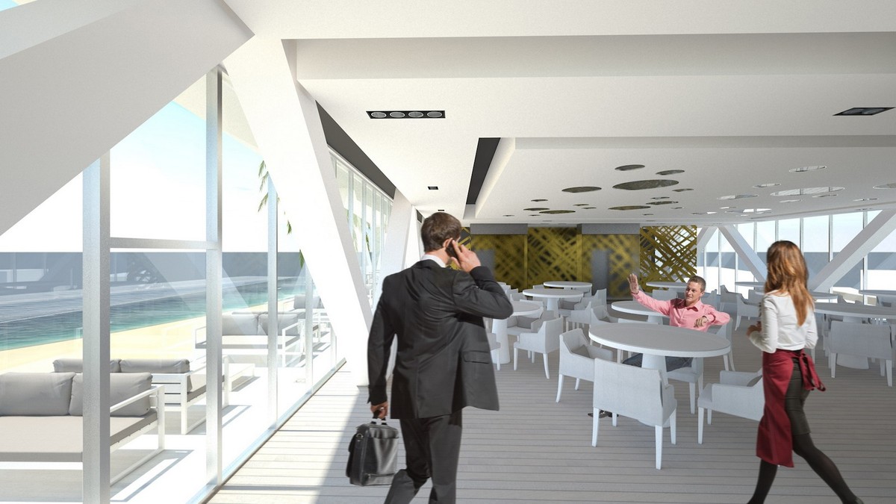
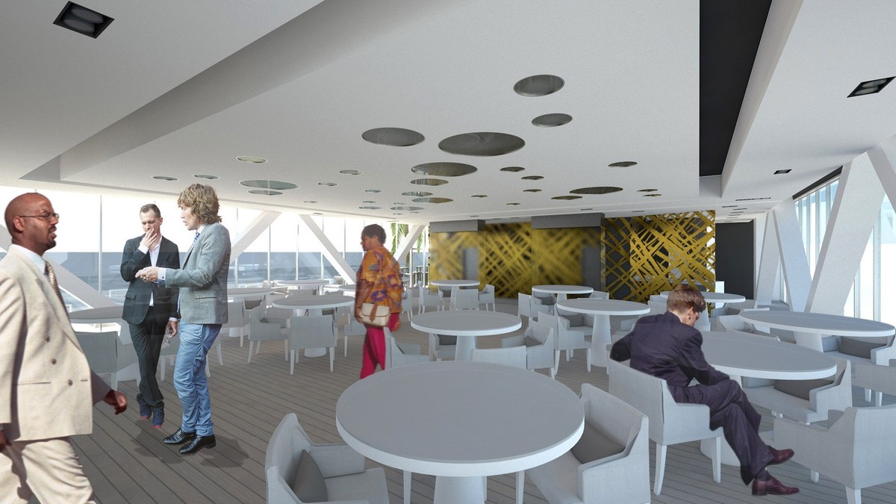
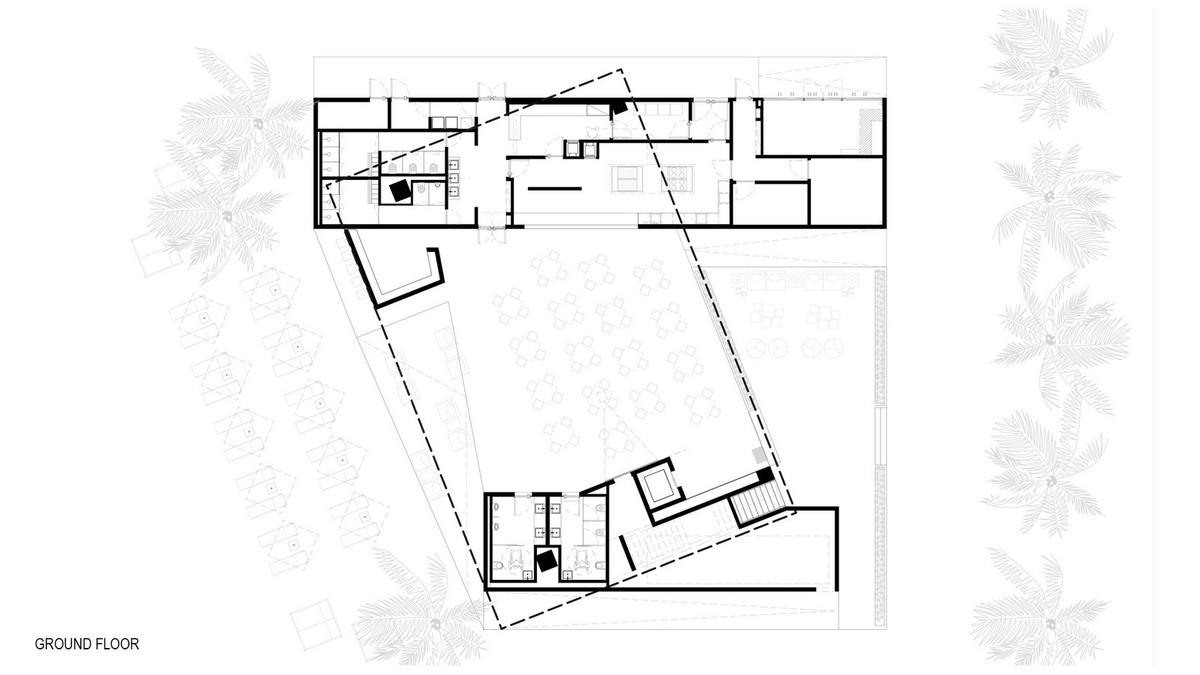
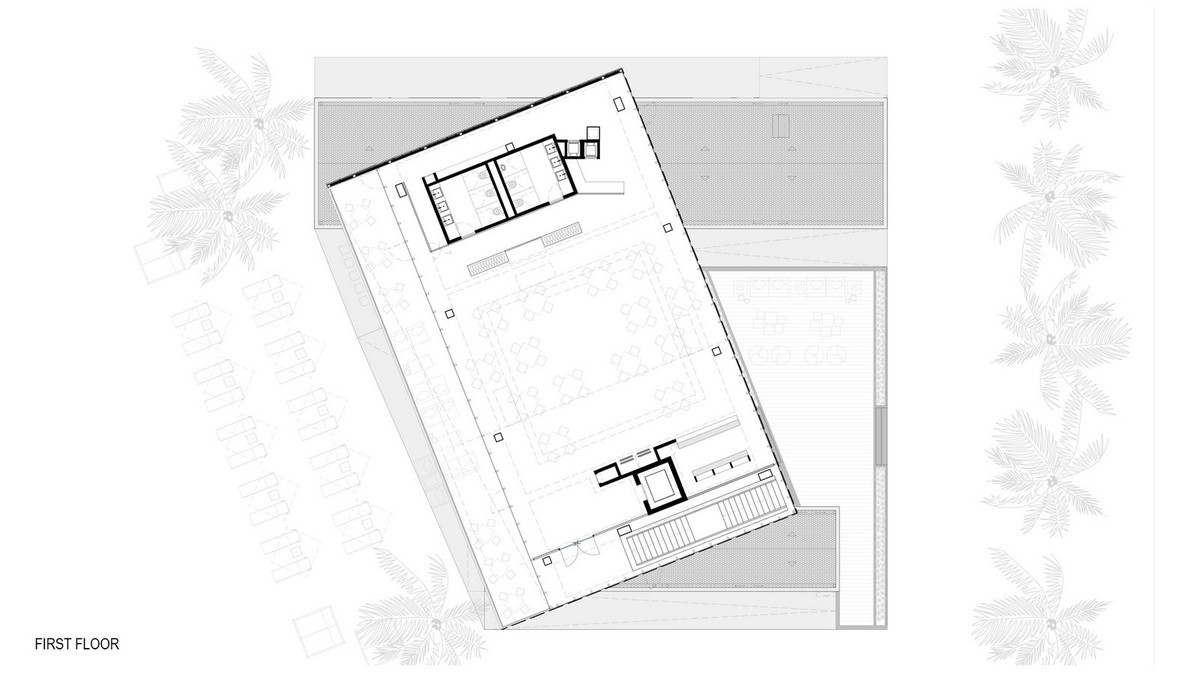
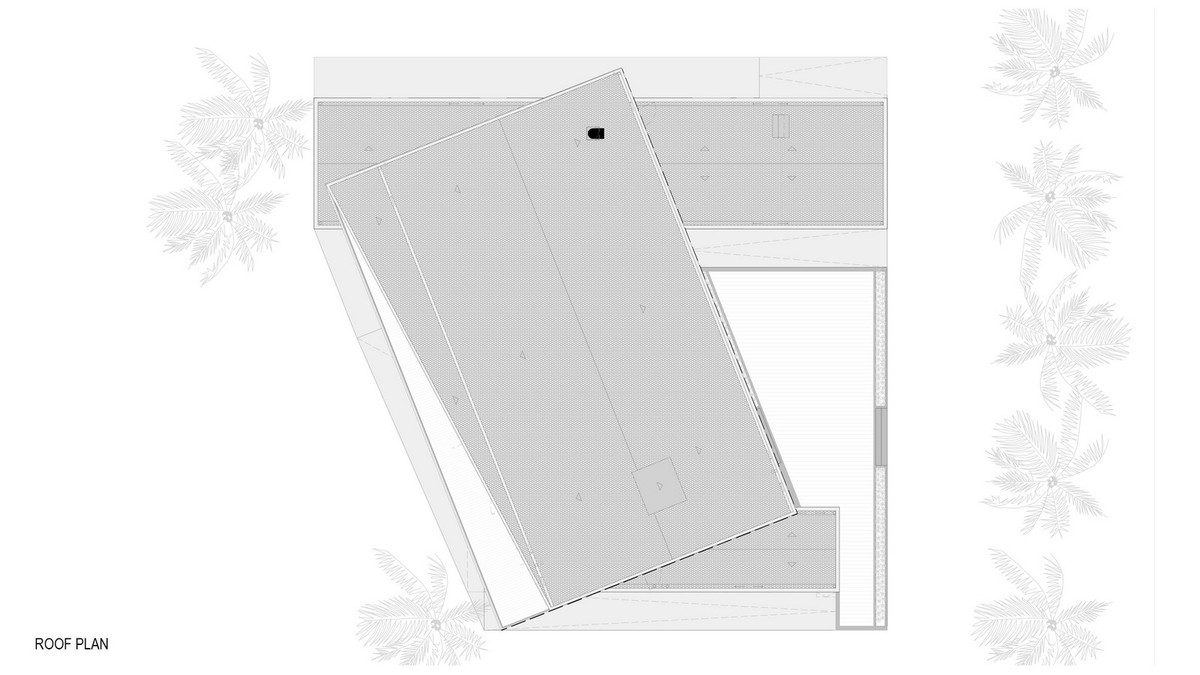
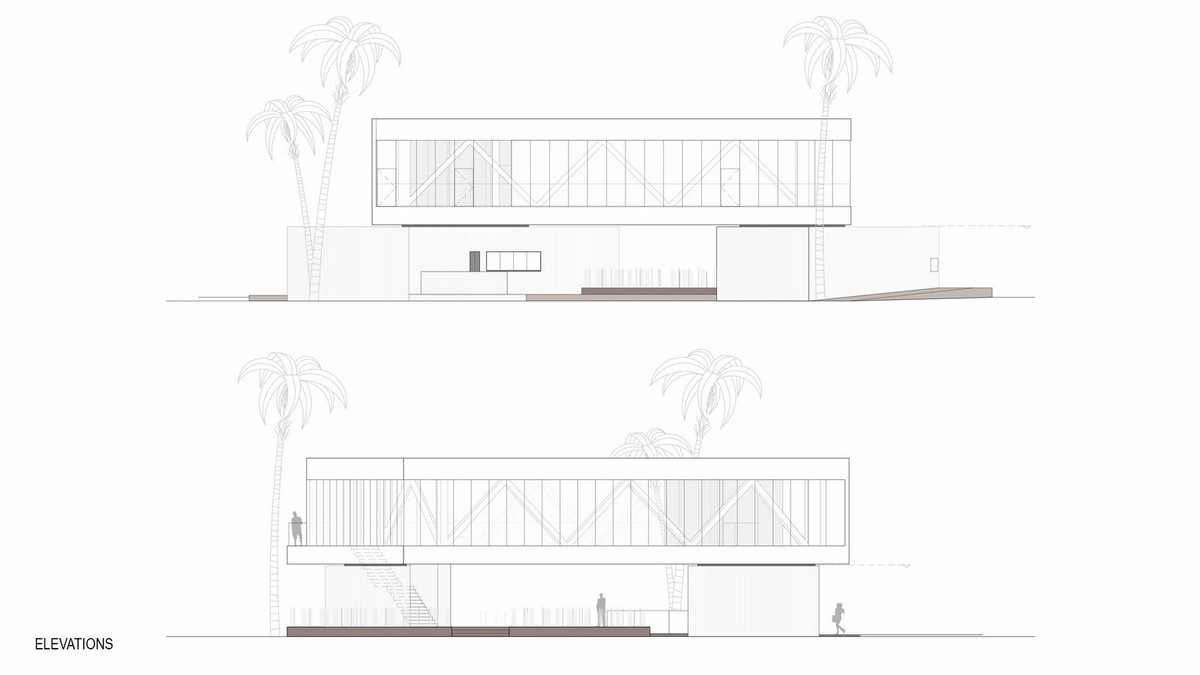
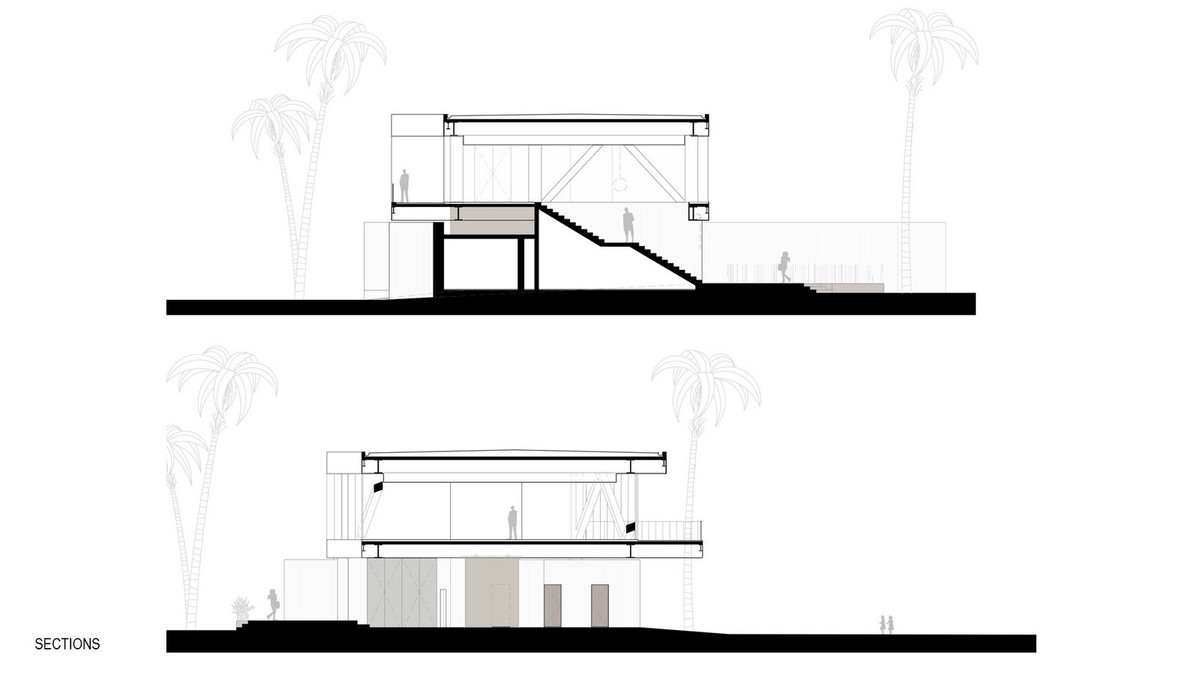
- Location : Porto Amboim, Angola
- Surface : 930 sqm
- Coordination : Bruno Ramos Ferraz
- Project Chief : Ricardo Nery e Sandra Ferreira
- Team : Inês Xisto, Marta Leandro, Cristina Lopes
The building assumes a generic volume with two floors within the maximum allowed hight and considering the surroundings. The ground floor is defined by a central void limited by two walls that visually head’s our sight to the horizon, the beach and also organise a grill terrace.
The walls are defined by two massive volumes in coloured concrete that organize inside, the functional spaces that support the restaurant like the kitchen and a set of spaces like the storage of beach equipment, showers, locker rooms and bathrooms as well.
The upper floor is formally created by a transparent glass box that is supported by the two walls and at the same time is rotated in order to head the sights and also to create a passive sun protection.
In this floor we can find a multi-functional space that can be used as a exquisite restaurant “à la carte”, or a simple dancing area. We can find also two service bars and a exterior terrace.