Anting
2015
- Location : Shanghai, China
- Surface : 255,00 sqm
- Coordination : Bruno Ramos Ferraz
- Project Chief : Marta Leandro
- Team : Marco Assembleia, Pedro Afonso
The goal of the proposed design approach was to create a smooth transition between ambiences. The architectural finishings are reduced to the minimum essential. Wood, plaster, concrete and stone make the perfect contrast in order to promote each of the chosen design master pieces.
Oak is widely used in floors and some walls near the patio and stairs in order to transmit the warm light that comes from the interior patio creating a golden atmosphere. To maintain this golden atmosphere we propose that some parts of the ceiling would be painted in gold, but also because is a oriental touch to the global ambience of the apartment.
The ceilings design allow us to mark the transition in between spaces and also amplify the lightning design proposal.
The bathrooms are treated as equal using the same glamour materials in order to maintain the same atmosphere everywhere in the apartment. The kitchen follows the same chromatic palette with common goal of keep the smooth transition in between spaces.
The goal of the proposed design approach was to create a smooth transition between ambiences. The architectural finishings are reduced to the minimum essential. Wood, plaster, concrete and stone make the perfect contrast in order to promote each of the chosen design master pieces.
Oak is widely used in floors and some walls near the patio and stairs in order to transmit the warm light that comes from the interior patio creating a golden atmosphere. To maintain this golden atmosphere we propose that some parts of the ceiling would be painted in gold, but also because is a oriental touch to the global ambience of the apartment.
The ceilings design allow us to mark the transition in between spaces and also amplify the lightning design proposal.
The bathrooms are treated as equal using the same glamour materials in order to maintain the same atmosphere everywhere in the apartment. The kitchen follows the same chromatic palette with common goal of keep the smooth transition in between spaces. download pdf
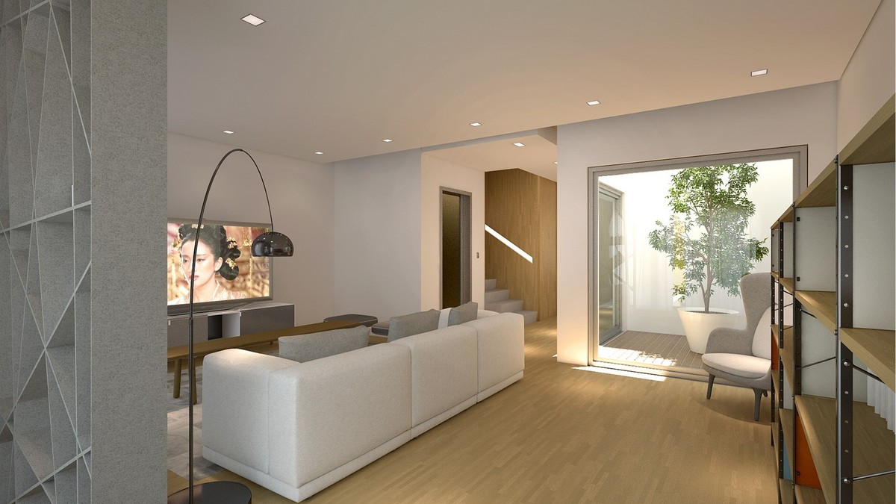
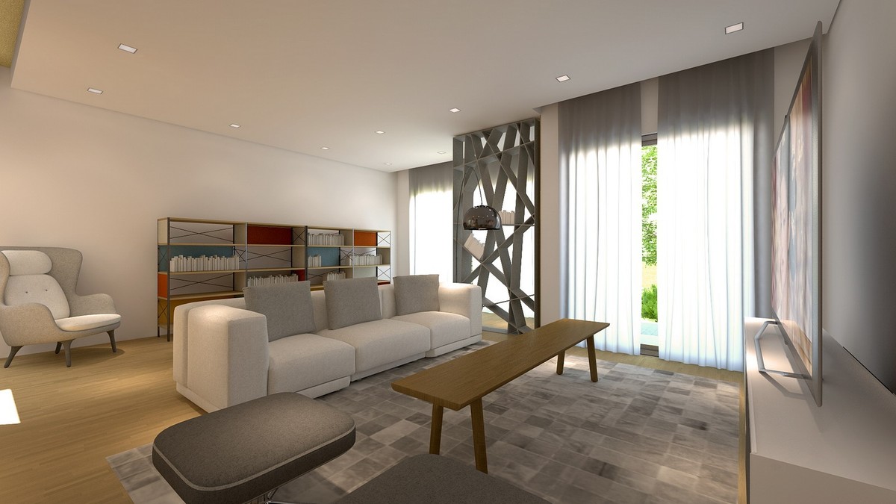
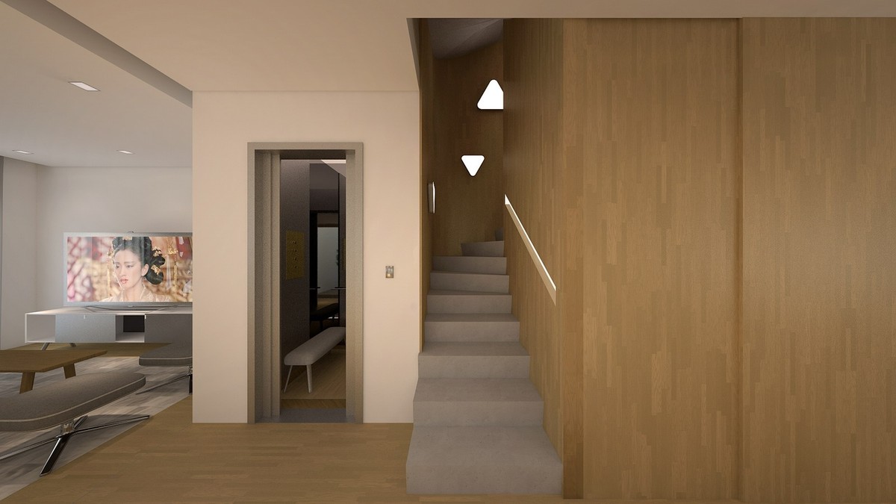
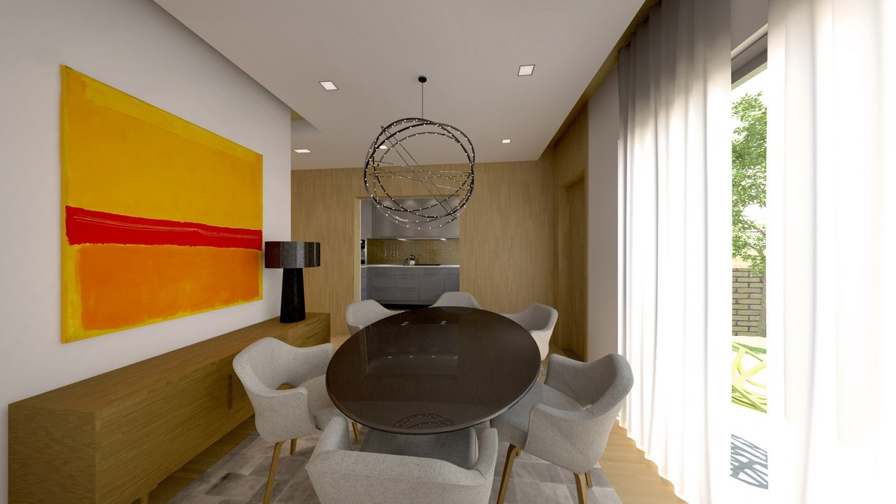
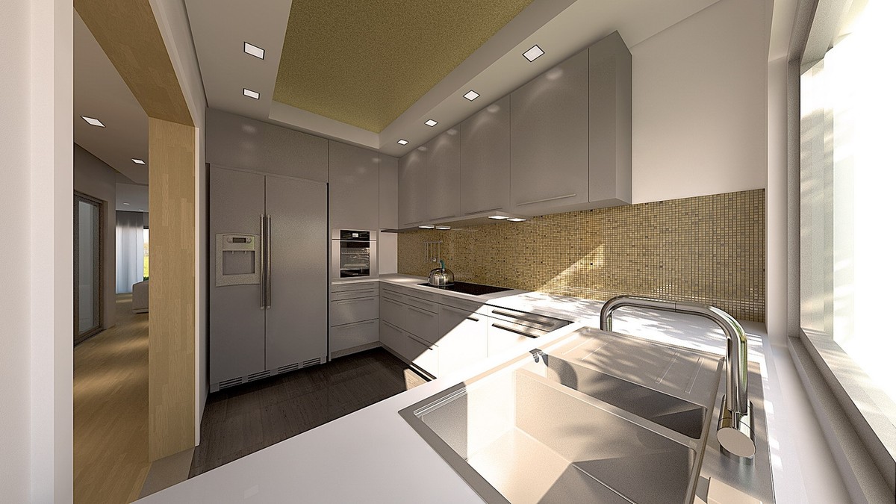
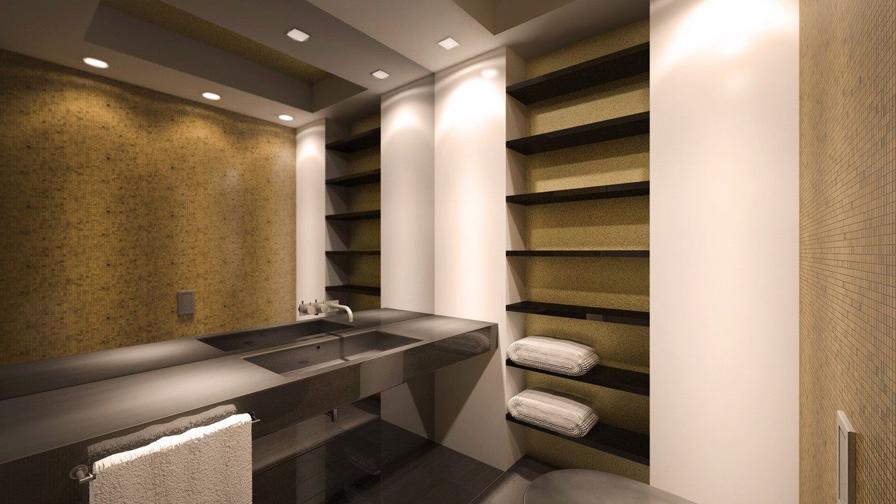
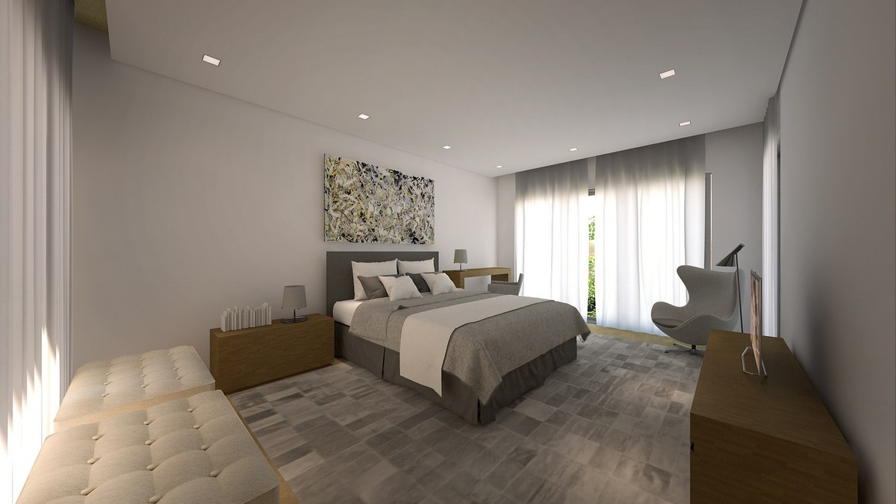
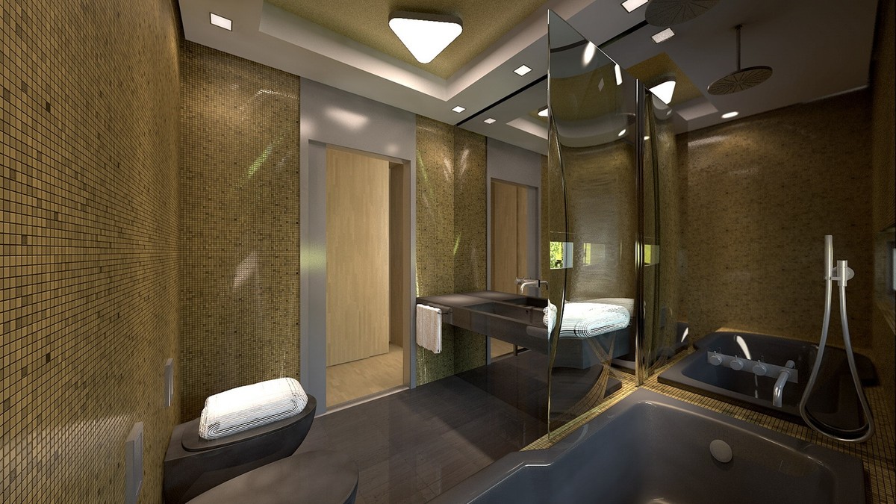
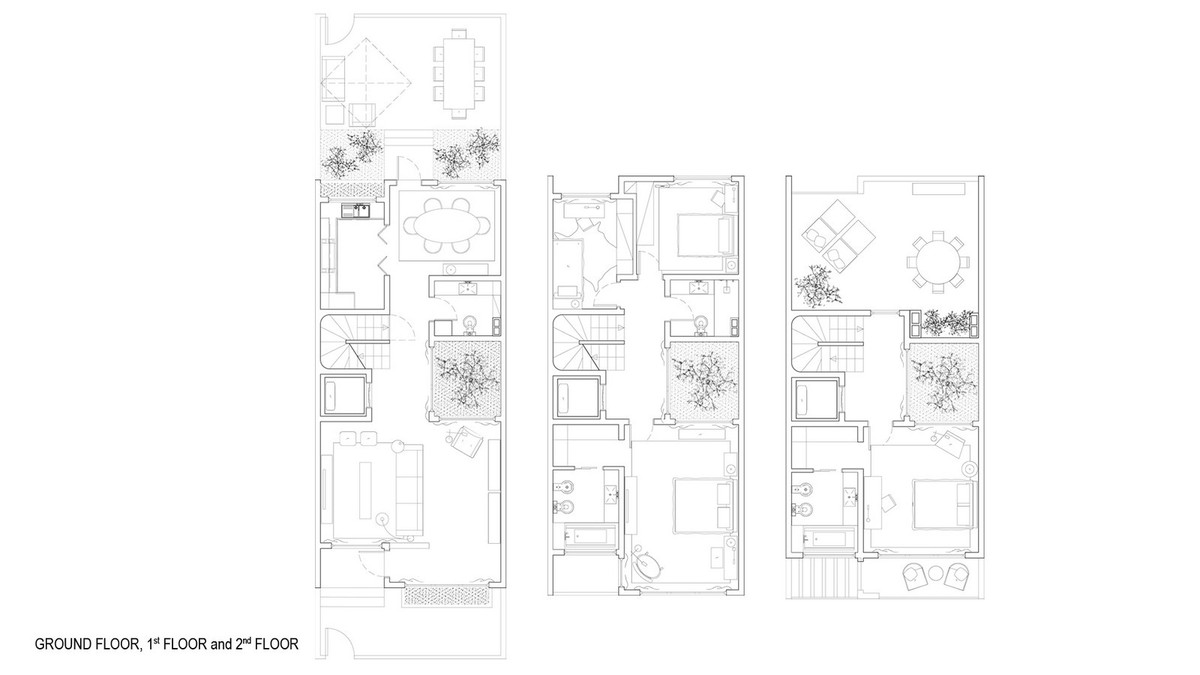
- Location : Shanghai, China
- Surface : 255,00 sqm
- Coordination : Bruno Ramos Ferraz
- Project Chief : Marta Leandro
- Team : Marco Assembleia, Pedro Afonso
The goal of the proposed design approach was to create a smooth transition between ambiences. The architectural finishings are reduced to the minimum essential. Wood, plaster, concrete and stone make the perfect contrast in order to promote each of the chosen design master pieces.
Oak is widely used in floors and some walls near the patio and stairs in order to transmit the warm light that comes from the interior patio creating a golden atmosphere. To maintain this golden atmosphere we propose that some parts of the ceiling would be painted in gold, but also because is a oriental touch to the global ambience of the apartment.
The ceilings design allow us to mark the transition in between spaces and also amplify the lightning design proposal.
The bathrooms are treated as equal using the same glamour materials in order to maintain the same atmosphere everywhere in the apartment. The kitchen follows the same chromatic palette with common goal of keep the smooth transition in between spaces.