Mediateca Biť
2013-2015
- Location : Biť, Angola
- Surface : 2620,00 sqm
- Coordination : Marco da Silva Lopes
- Project Chief : Sandra Ferreira
- Team : Bruno Ramos Ferraz, InÍs Xisto, Susana Janeiro, Ricardo Nery, Tiago Galv„o, Marta Leandro, Cristina Lopes, Marco Assembleia
Biťís Mediatheque main concept is to formally resemble to the DNA structures. The building is composed by two bodies that intersect each other creating a central patio, where one of the volumes is suspended above the other and prowl the city.
The two bodies intersect each other in the main entrance area representing the heart of the building and the indoor-outdoor visual relationship between the two volumes. This formality promotes a tangecial experience of these spaces where the patio is enhanced.
The volume of the ground floor is presented with a more rough material, light clay klinker bricks that is applied on the walls that support the second volume, which is marked by lightness and elegance that allows him to stay suspended in the entrance area as the same time that marks it.
Biťís Mediatheque main concept is to formally resemble to the DNA structures. The building is composed by two bodies that intersect each other creating a central patio, where one of the volumes is suspended above the other and prowl the city.
The two bodies intersect each other in the main entrance area representing the heart of the building and the indoor-outdoor visual relationship between the two volumes. This formality promotes a tangecial experience of these spaces where the patio is enhanced.
The volume of the ground floor is presented with a more rough material, light clay klinker bricks that is applied on the walls that support the second volume, which is marked by lightness and elegance that allows him to stay suspended in the entrance area as the same time that marks it. download pdf
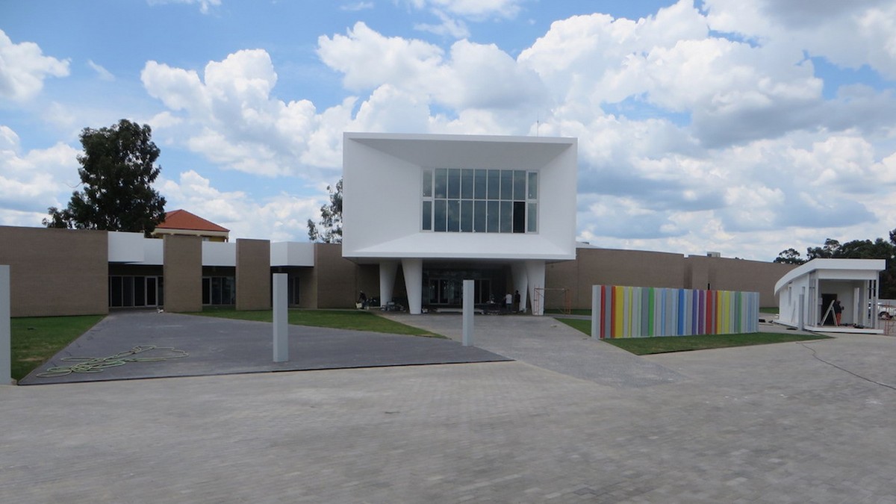
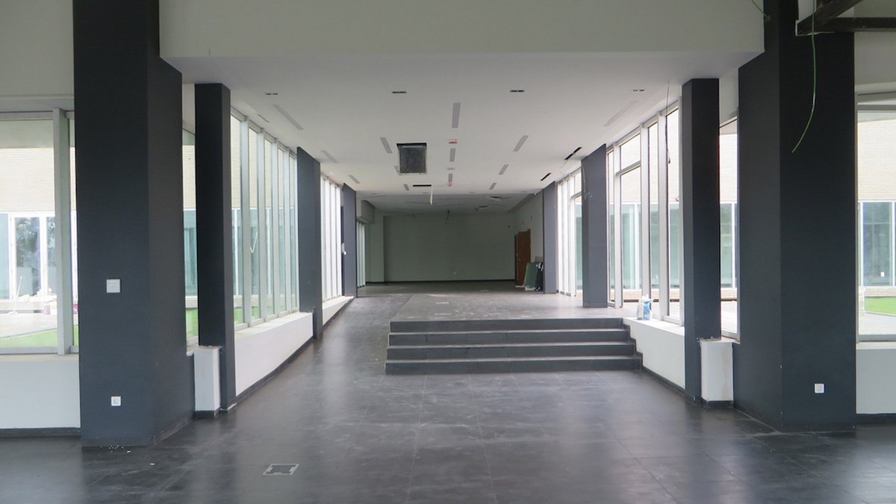
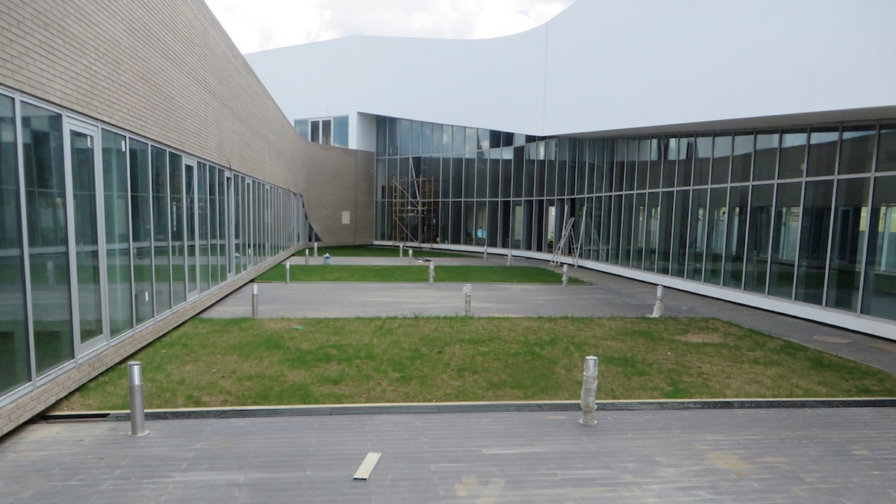
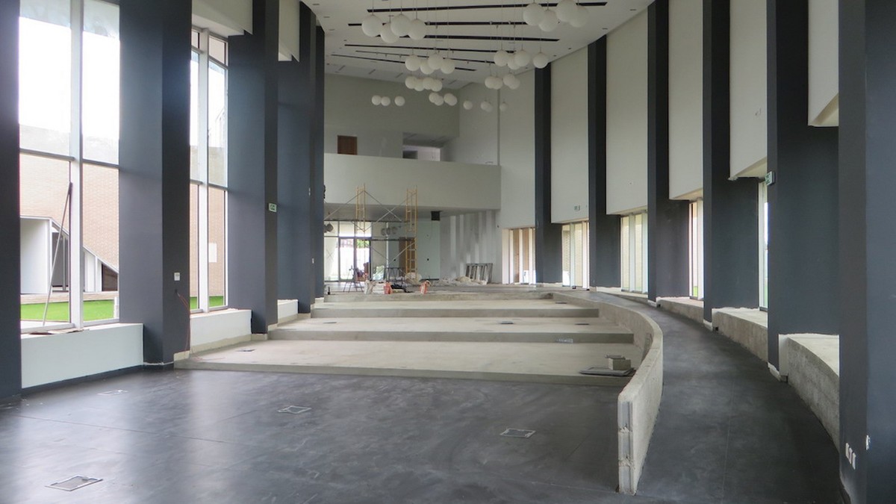
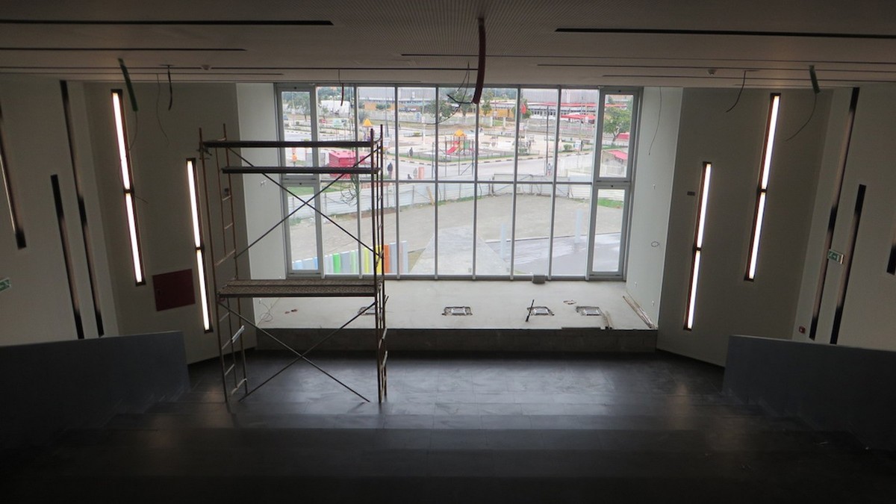
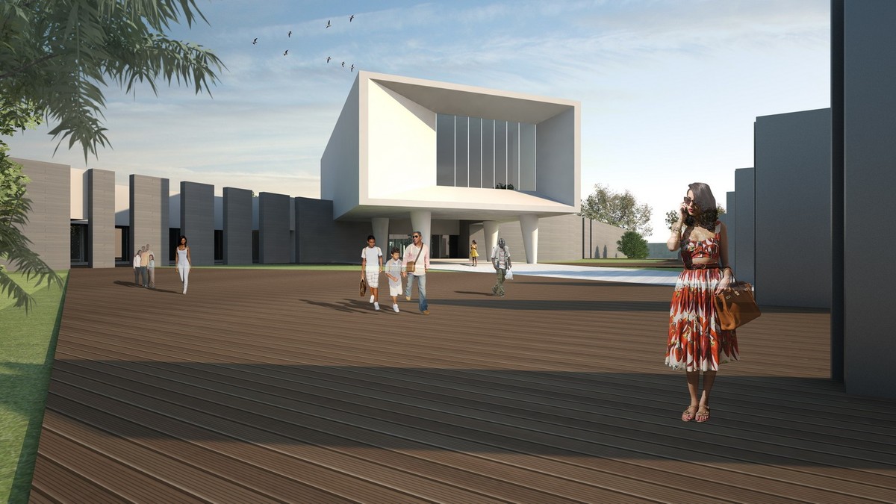
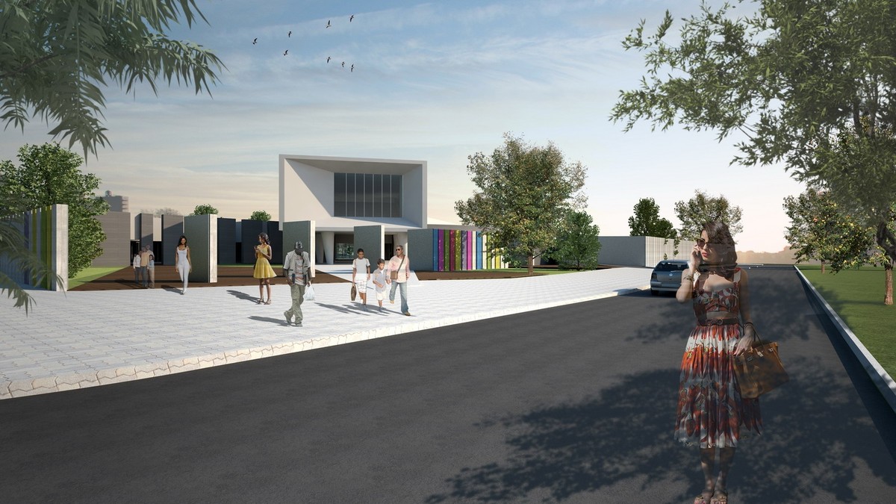
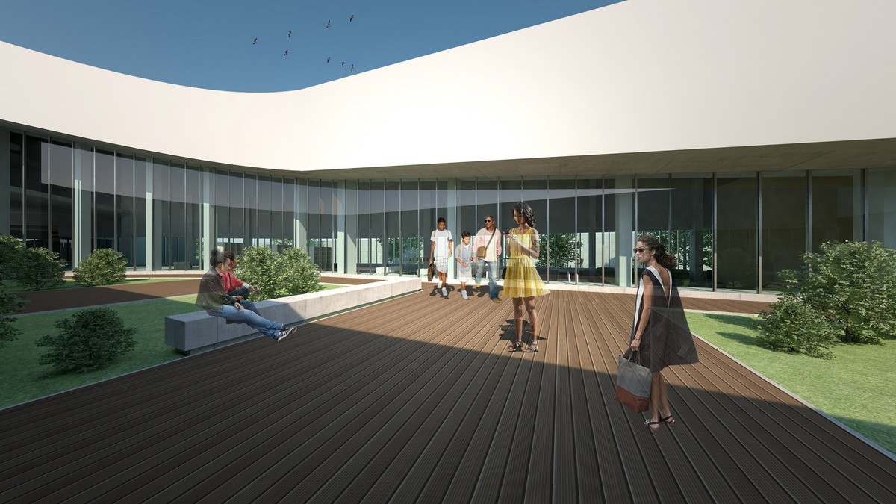
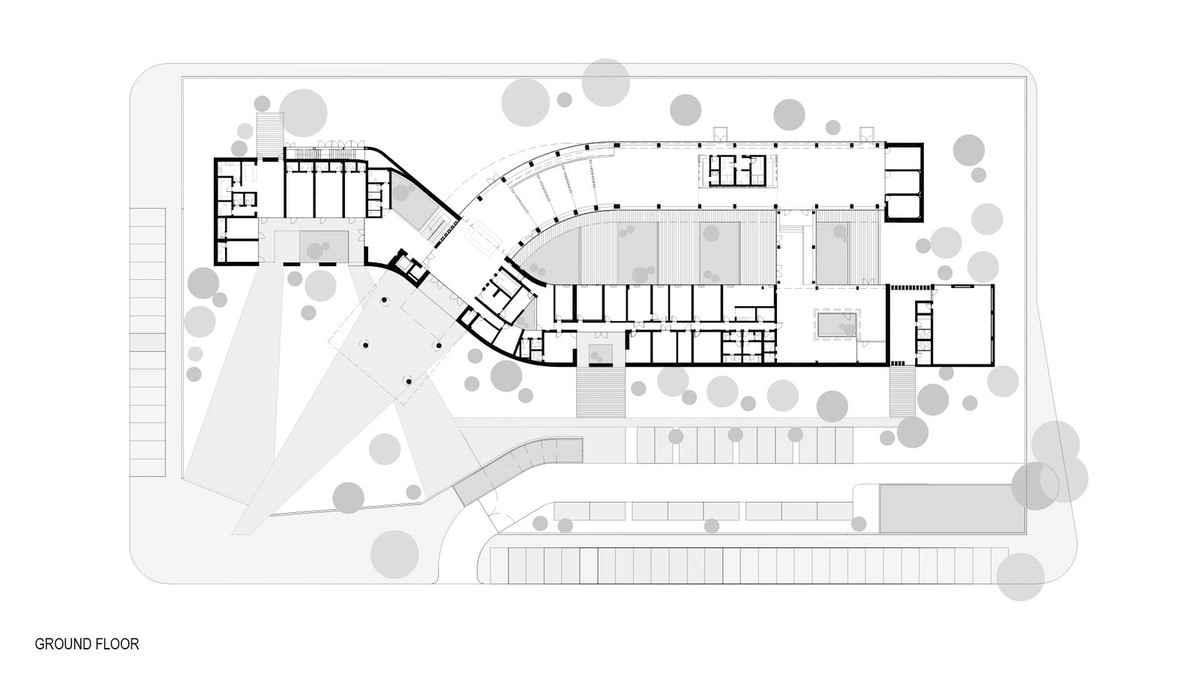
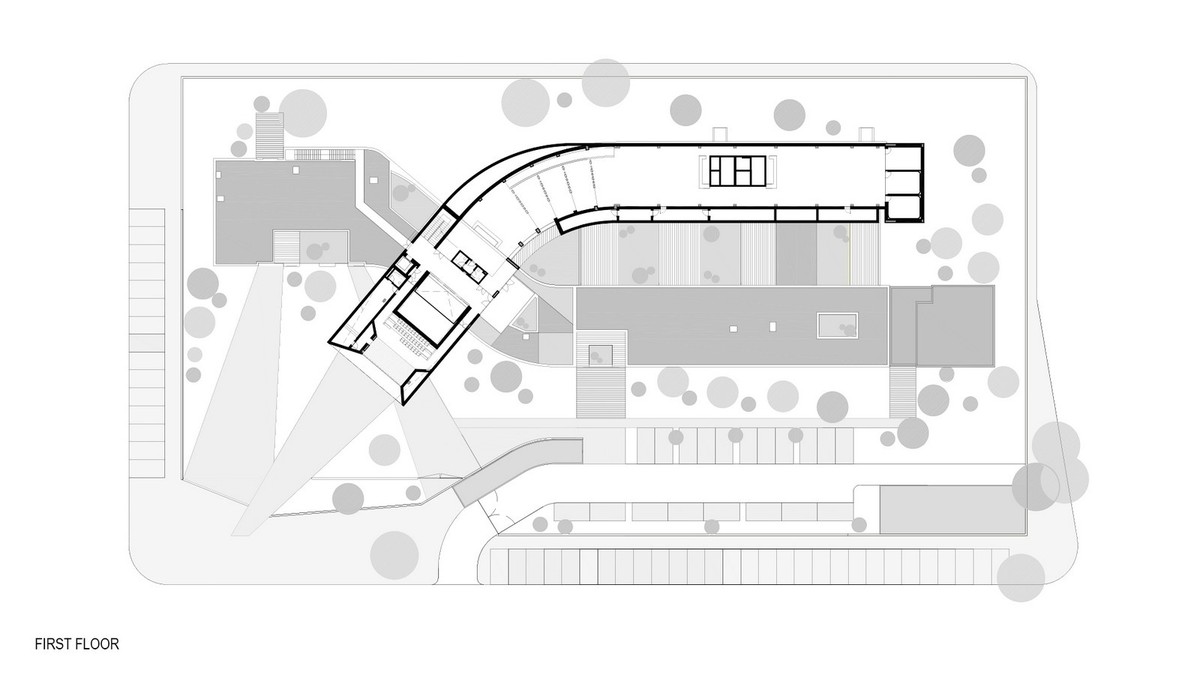
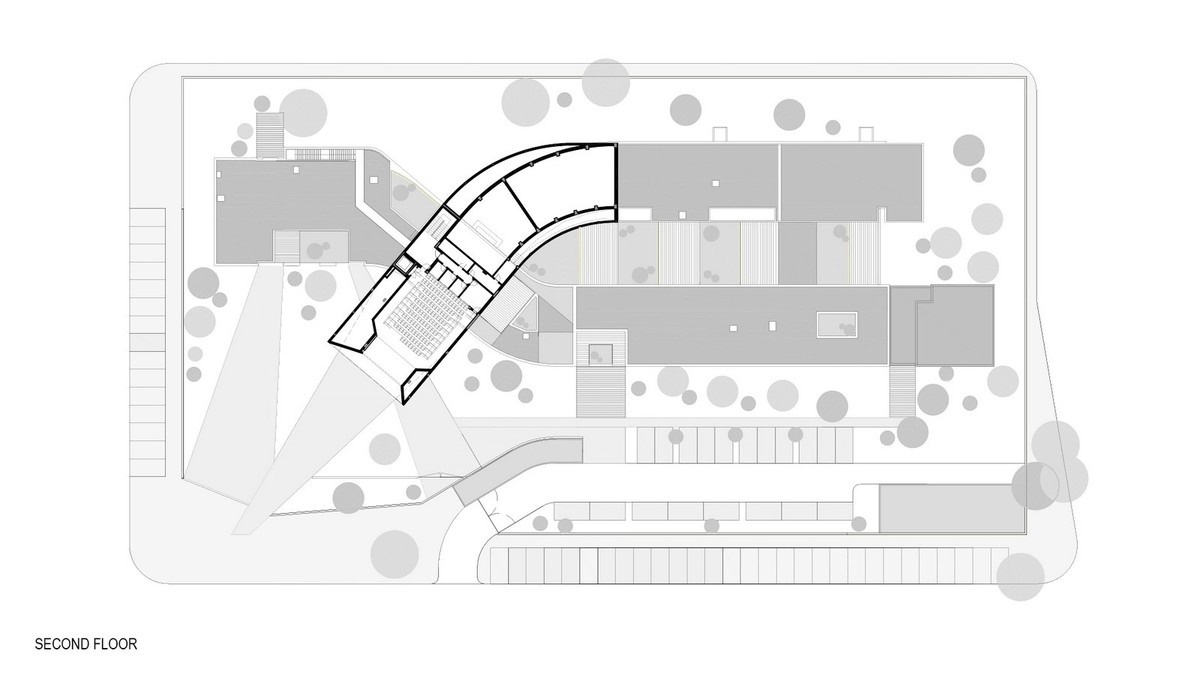
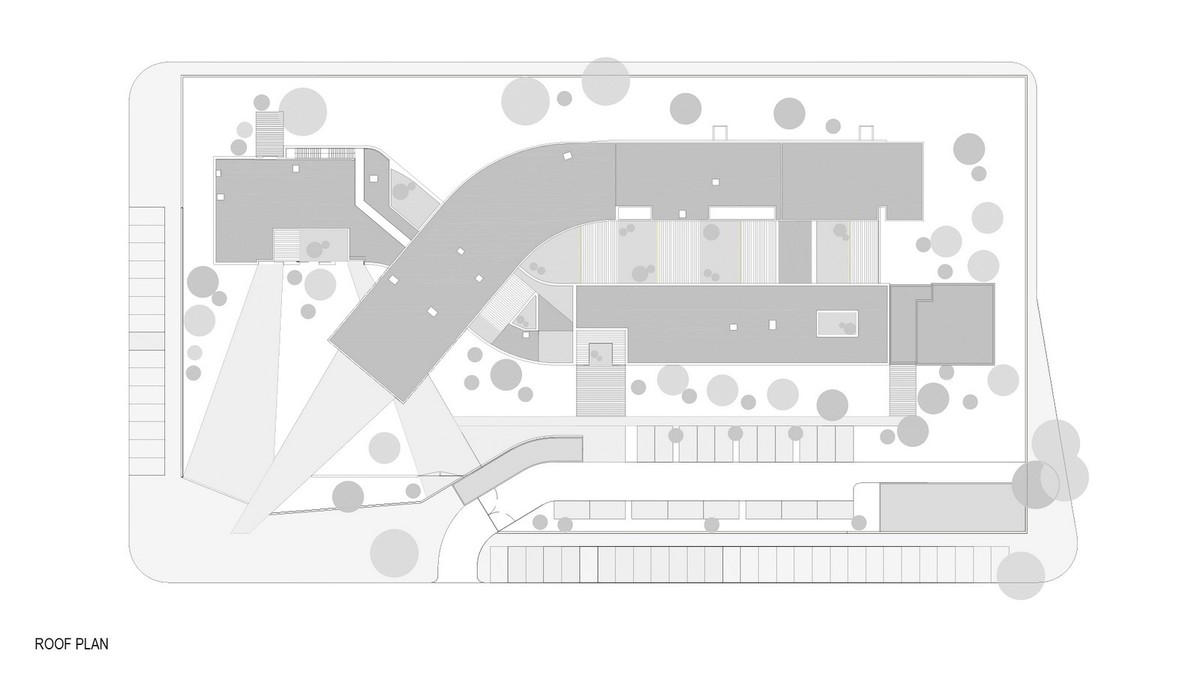
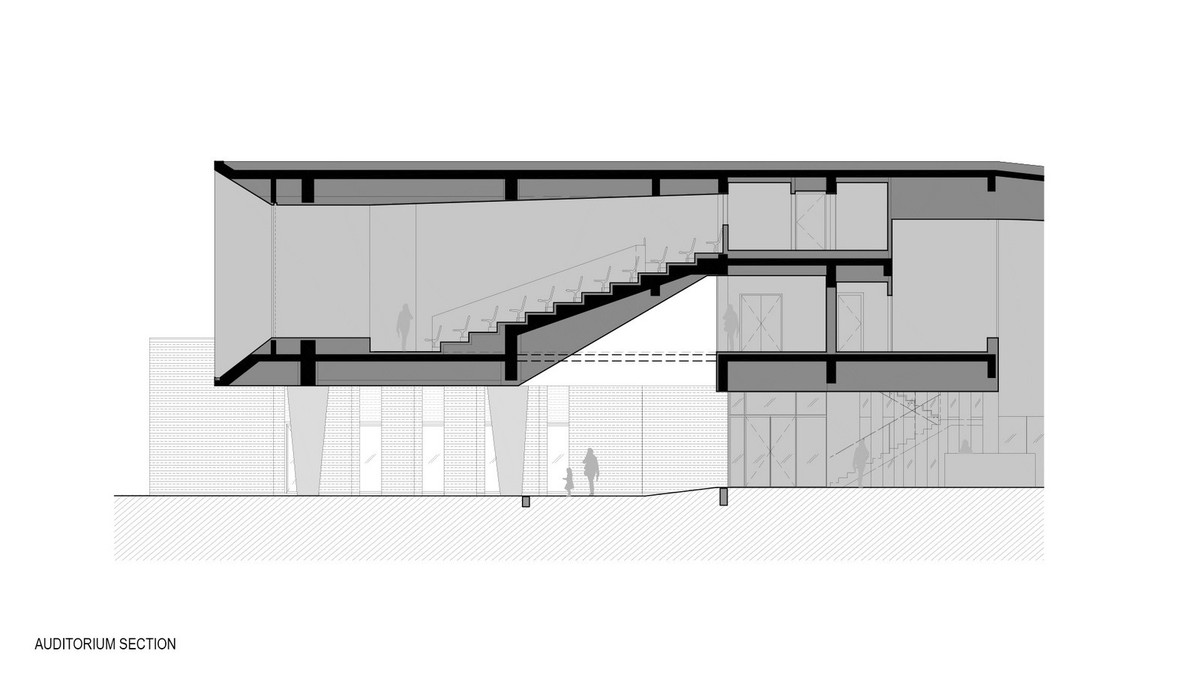
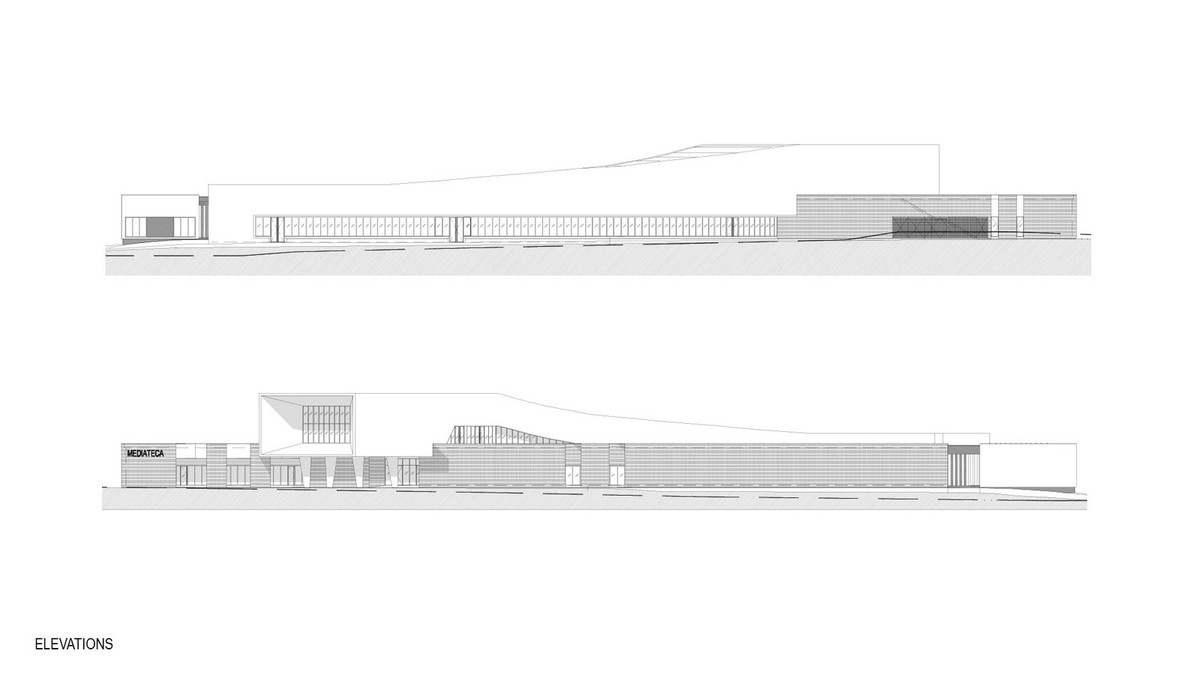
- Location : Biť, Angola
- Surface : 2620,00 sqm
- Coordination : Marco da Silva Lopes
- Project Chief : Sandra Ferreira
- Team : Bruno Ramos Ferraz, InÍs Xisto, Susana Janeiro, Ricardo Nery, Tiago Galv„o, Marta Leandro, Cristina Lopes, Marco Assembleia
Biťís Mediatheque main concept is to formally resemble to the DNA structures. The building is composed by two bodies that intersect each other creating a central patio, where one of the volumes is suspended above the other and prowl the city.
The two bodies intersect each other in the main entrance area representing the heart of the building and the indoor-outdoor visual relationship between the two volumes. This formality promotes a tangecial experience of these spaces where the patio is enhanced.
The volume of the ground floor is presented with a more rough material, light clay klinker bricks that is applied on the walls that support the second volume, which is marked by lightness and elegance that allows him to stay suspended in the entrance area as the same time that marks it.