Alvalade
2015
- Location : Luanda, Angola
- Surface : 3300,00 sqm
- Coordination : Marco da Silva Lopes
- Project Chief : Ricardo Nery
- Team : Bruno Ramos Ferraz, Inês Xisto, Susana Janeiro, Pedro Afonso, Sandra Ferreira, Marta Leandro, Cristina Lopes, Marco Assembleia
The main goal of this project was to defined by a double functionality. The seven story’s building is located in rua Hélder Neto at Bairro Alvalade in Luanda.
In a urban plot of reduced size, we propose to deploy a new concept that heads to the coexistence of offices and housing in the same building.
The programatic needs of each part of the building were defined very accurately in order to optimise circulation and storage surface within the offices located in the ground and first floors, and also the apartments that are located in between the second and the seventh floor.
The two different uses of the building can be identified also by the facade where we can find a large box at the bottom that has a wide open window that represents the offices, and two vertical volumes that occasionally have windows and therefore, they represent the apartments.
The building proposes topologies T2 and T1 for housing and a openspaxce office that can have a more corporate depending of the client.
The main goal of this project was to defined by a double functionality. The seven story’s building is located in rua Hélder Neto at Bairro Alvalade in Luanda.
In a urban plot of reduced size, we propose to deploy a new concept that heads to the coexistence of offices and housing in the same building.
The programatic needs of each part of the building were defined very accurately in order to optimise circulation and storage surface within the offices located in the ground and first floors, and also the apartments that are located in between the second and the seventh floor.
The two different uses of the building can be identified also by the facade where we can find a large box at the bottom that has a wide open window that represents the offices, and two vertical volumes that occasionally have windows and therefore, they represent the apartments.
The building proposes topologies T2 and T1 for housing and a openspaxce office that can have a more corporate depending of the client. download pdf
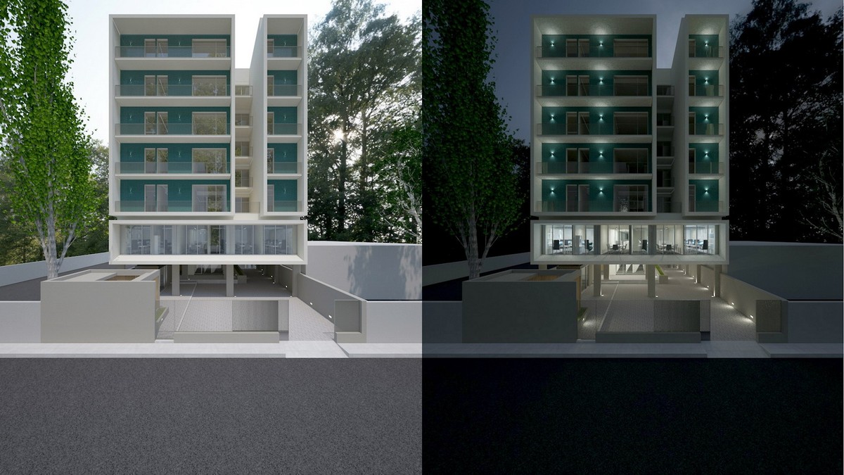
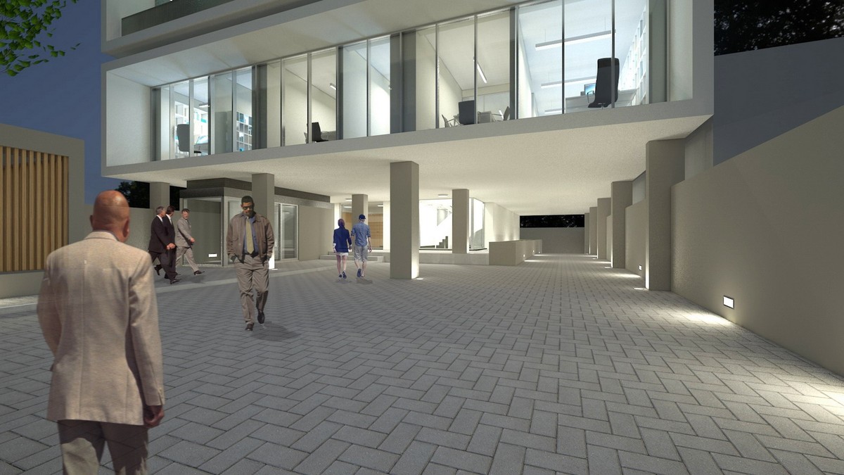
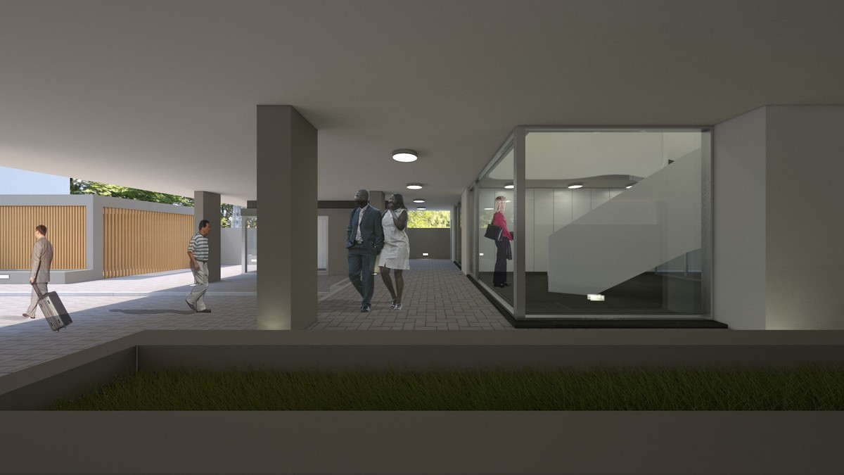
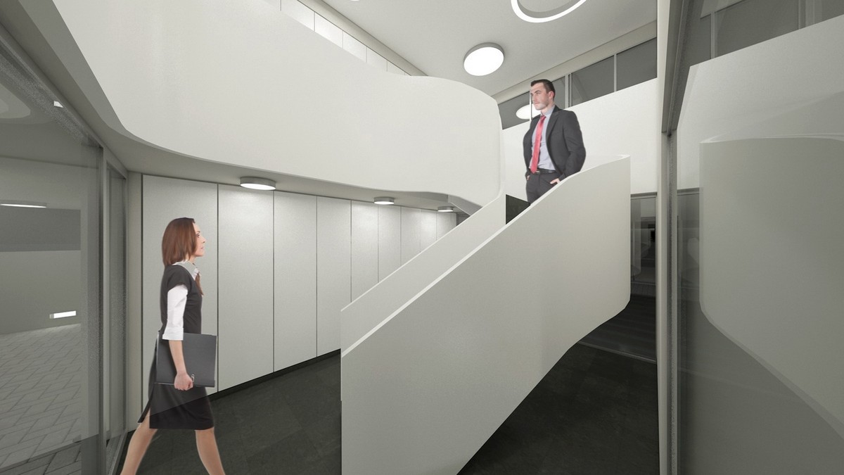
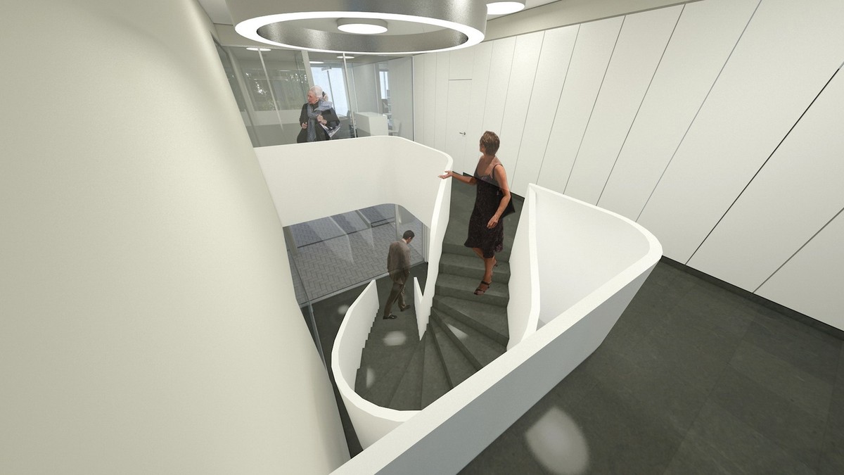

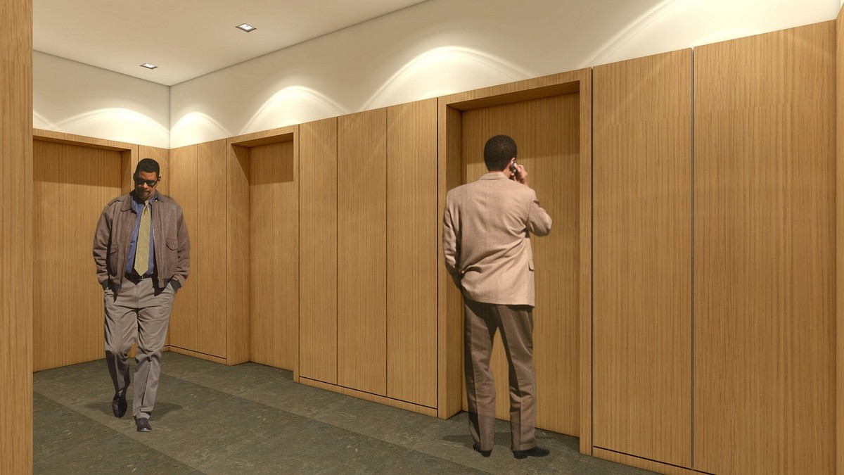
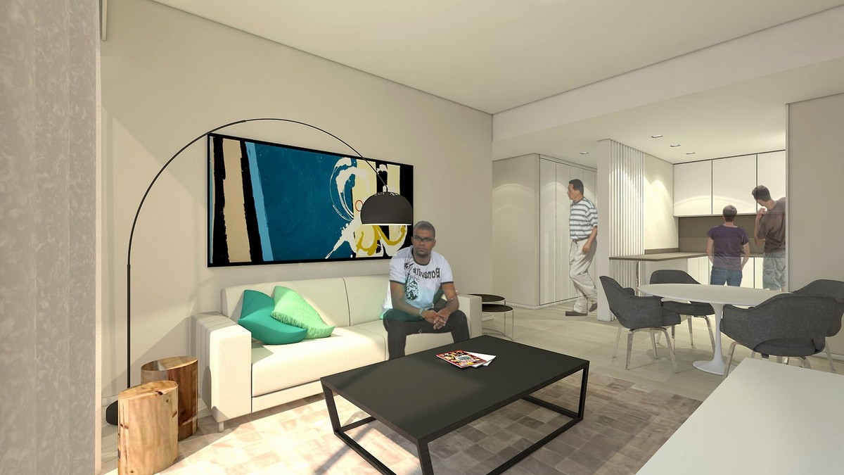
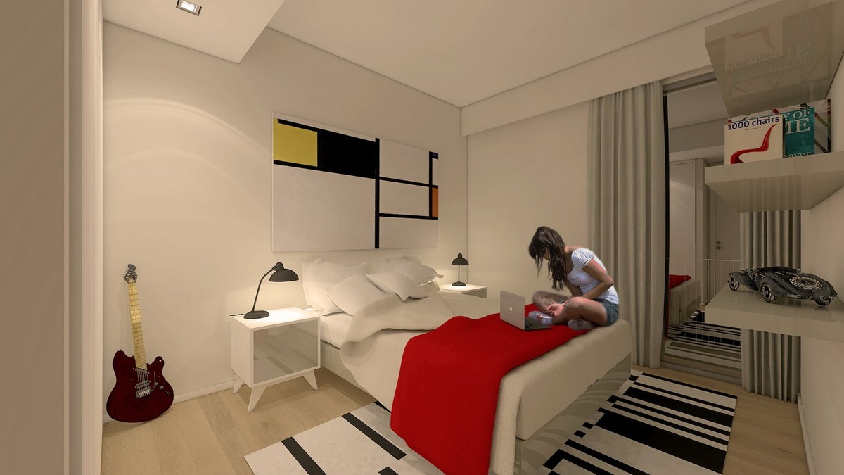
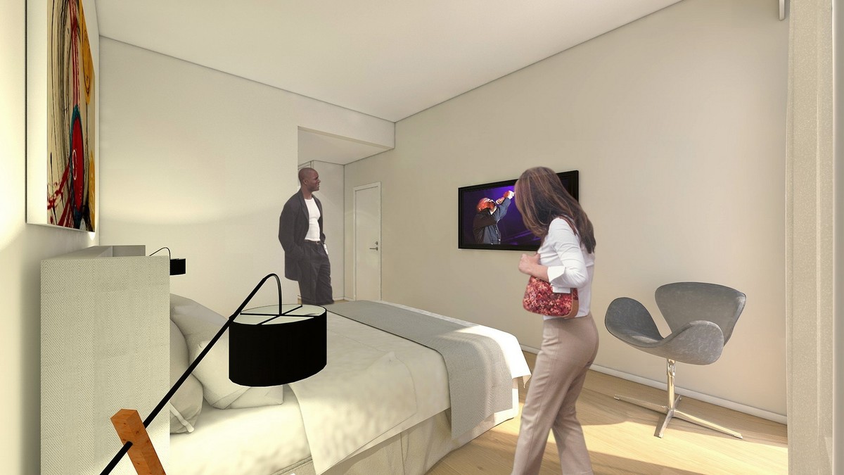
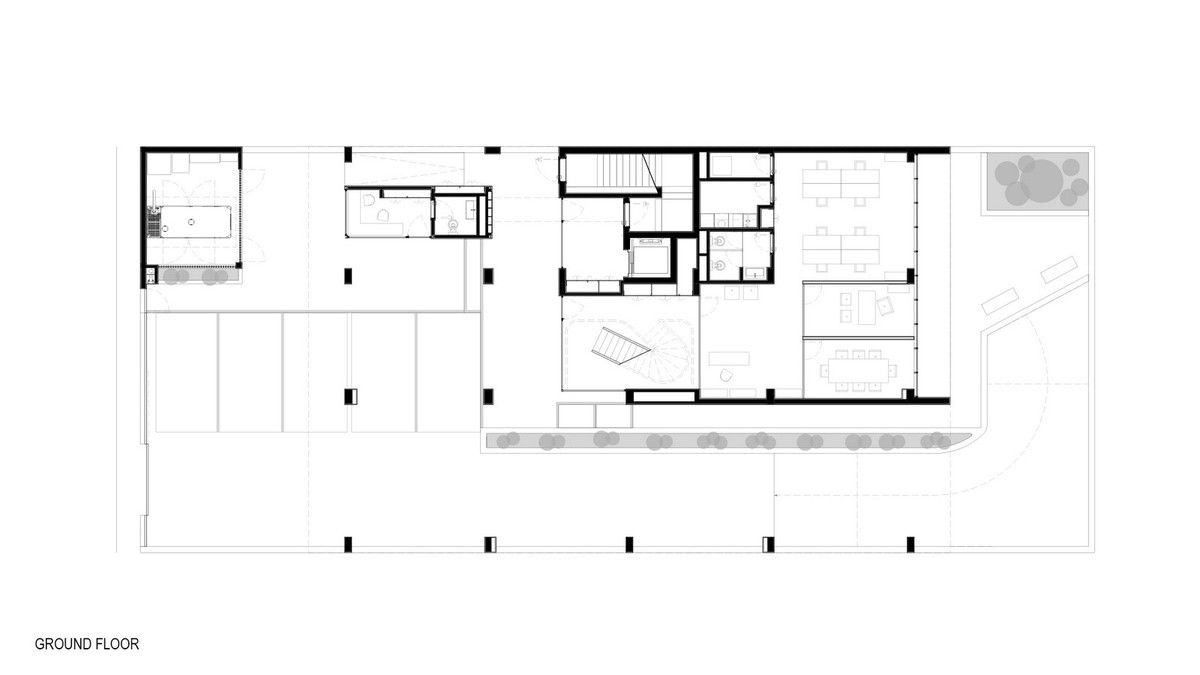
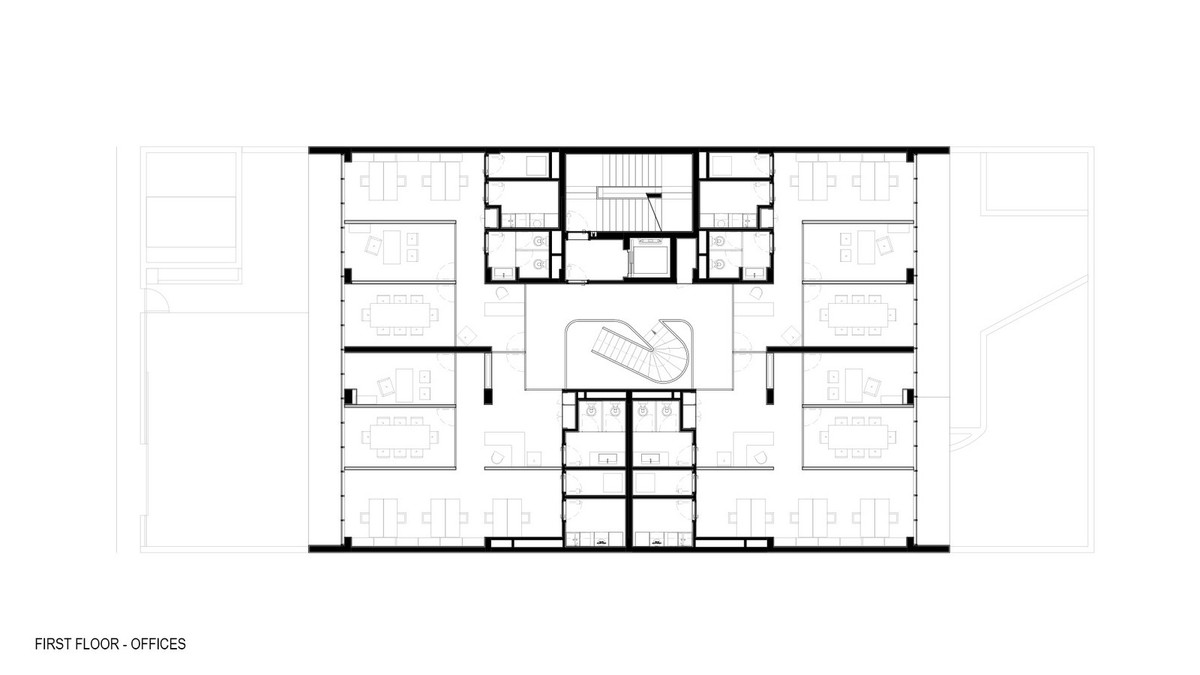
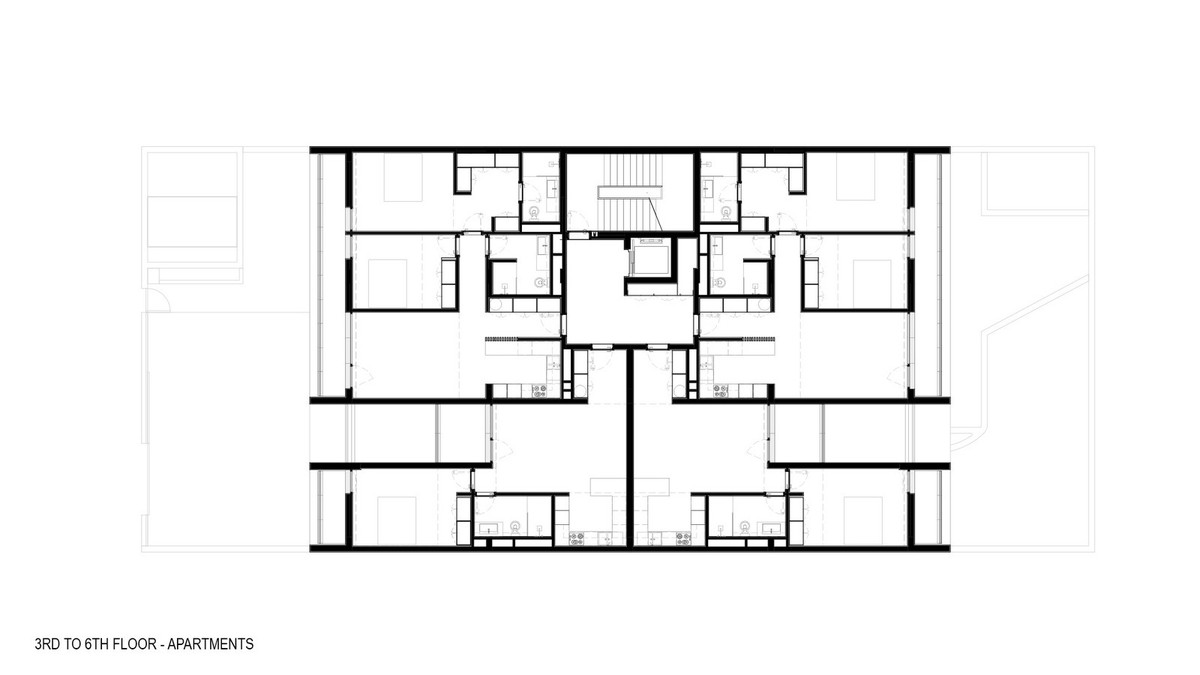
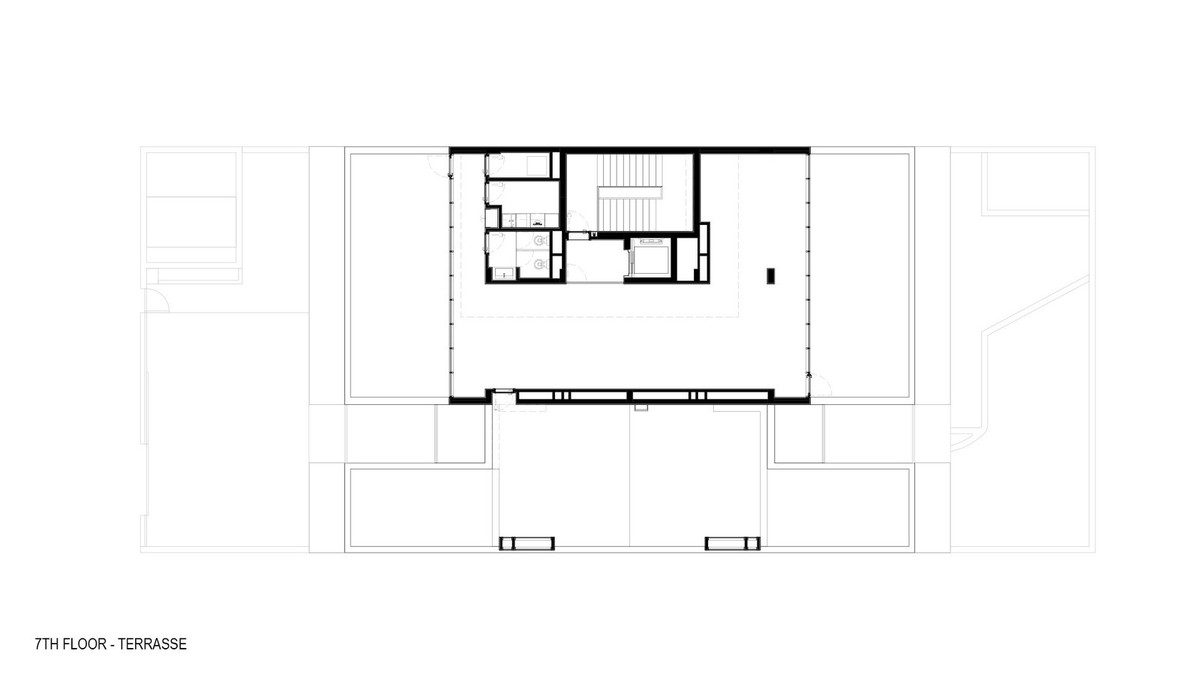
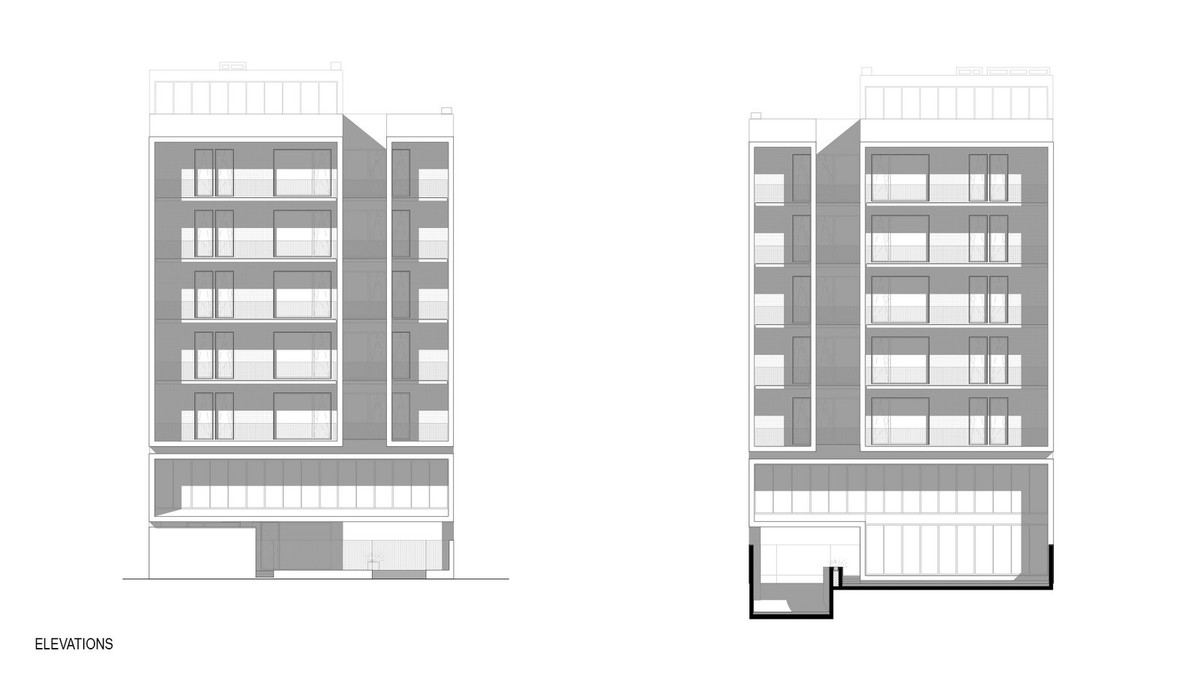
- Location : Luanda, Angola
- Surface : 3300,00 sqm
- Coordination : Marco da Silva Lopes
- Project Chief : Ricardo Nery
- Team : Bruno Ramos Ferraz, Inês Xisto, Susana Janeiro, Pedro Afonso, Sandra Ferreira, Marta Leandro, Cristina Lopes, Marco Assembleia
The main goal of this project was to defined by a double functionality. The seven story’s building is located in rua Hélder Neto at Bairro Alvalade in Luanda.
In a urban plot of reduced size, we propose to deploy a new concept that heads to the coexistence of offices and housing in the same building.
The programatic needs of each part of the building were defined very accurately in order to optimise circulation and storage surface within the offices located in the ground and first floors, and also the apartments that are located in between the second and the seventh floor.
The two different uses of the building can be identified also by the facade where we can find a large box at the bottom that has a wide open window that represents the offices, and two vertical volumes that occasionally have windows and therefore, they represent the apartments.
The building proposes topologies T2 and T1 for housing and a openspaxce office that can have a more corporate depending of the client.